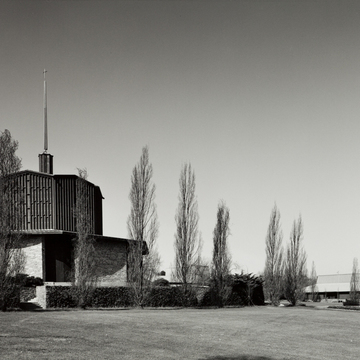In 1919 George D. Hall bought the Amos D. Smith House, subsequently giving it and some 400 acres to the Order of St. Benedict. There, in what came to be known as Hall Manor, this abbey was established as the first Benedictine foundation in the United States independent of a European connection. In 1926 one of the monks, Father John Hugh Diman, founded a school for boys with a class of eight. It expanded rapidly after 1960 to become a leading Catholic boys' boarding school (now coeducational). Pietro Belluschi, who had originally practiced in Portland, Oregon, but at the time of this commission was dean of the School of Architecture and Planning at Massachusetts Institute of Technology, was called to the school in the late 1950s to add a chapel to a campus which had already acquired several buildings in addition to Hall Manor. He was subsequently asked to design other buildings, to serve as consulting architect on still others, and to consult on an overall plan for the campus. The result is a homogeneous group of buildings which provides the most significant demonstration on the East Coast of an architecture developed in the Pacific Northwest during and after World War II to wed modernism with vernacular American building in wood—much in the vein of earlier efforts by Marcel Breuer in his initial American work with Walter Gropius and later by the group of architects responsible for the so-called Bay Area Style around San Francisco. The campus at the Abbey School was designed at a time when the interrelated issues of “American,” “popular,” “indigenous,” or “more humane” modernism were lively topics of discussion, with Belluschi's work in the forefront. Most of the Priory School buildings to which Belluschi's name is attached, whether as designer or as principal influence, adopt the look of vernacular buildings in stained wood with pitched roofs in copper and handcrafted detailing; but with the smoothness and largeness of wall plane, precision of detail, and use of such elements as sheets of plate glass and ribbon windows that characterize modernist architecture.
The chapel, Belluschi's first and most famous building for the school, is naturally grander and more unique in shape than the rest. The undulant octagonal base for this three-stage, stepped composition raised on a stone terrace consists of masonry planes in shallow, concave curves, alternating with inset bowed planes of vertically fitted boarding. Above, the directional character of these wood planes continues in a taller, narrower octagonal lantern enclosed by a picket of wooden verticals infilled with stained glass, the undulant quality of the wall at the base echoed in the circle of mini-gables which roof this stage of the mass. A needle flèche covered in sheet copper provides the climax, its corrugations maintaining by yet other means a subtle, tremulous quality within this stalwart mass. If the image invoked is of a central-plan church, it is also that of an American polygonal barn, not only outside, but inside: exposed timber construction supports the roof of the octagon and a partial balcony. Students occupy this space, while, behind the raised platform altar, a retrochoir provides for sixty monks. Six altars around the octagon and four more in the balcony permit each monk to say daily mass. But the church is also notable for its fittings by major craftsmen at a time of revival for modern design in the liturgical arts. One of the monks, Dom Peter Sidler, incised the handsome Roman lettering on the exterior of the entrance doors. Henry Lee Willet designed the predominantly red and blue stained glass in the lantern. George Nakashima was responsible for the design and carving of altar, altar furniture, pews, and other interior details. Most conspicuous is Richard Lippold's gossamer environmental sculpture of gold and silver rods and wire in gold and silver. A small figure of Christ floats above the altar in this shiny web, which radiates outward above the congregation as a shimmering, slightly trembling presence in the colored light and shadow of the space.
A walk through the Belluschi campus and some of the older buildings leads to playing fields and, off by itself on a mowed field sloping down to Narragansett Bay, Amos Smith's old mansion, now hung with fire escapes and much altered for school use inside, but with odds and ends from the past. A chunky, L-shaped, mansarded mass, its principal distinguishing exterior feature is a broad porch with arched openings, projecting from which at a diagonal from one corner of the house is a porte-cochere with exceptional scroll-cut stencil patterns in its front gable. Continuing down the field to the shoreline brings one to a restored stone boathouse with a cylindrical tower.














