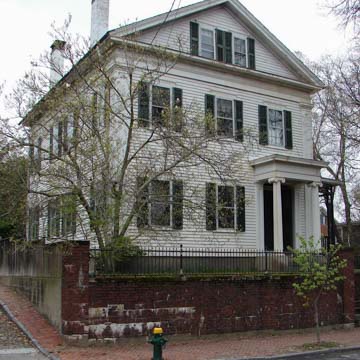Turn into John Street for yet another Italianate house which, because of its elevated siting, sweeping double stair to the entrance, and large scale, commands the lower end of the street. The Lippitt-Green House began as a two-story Federal house. It was enlarged to three stories and remodeled at mid-century. Both interior (not open to the public) and exterior details show how well the more robust versions of Providence Federal forms marry with those of the Italianate.
You are here
John D. Jones House
If SAH Archipedia has been useful to you, please consider supporting it.
SAH Archipedia tells the story of the United States through its buildings, landscapes, and cities. This freely available resource empowers the public with authoritative knowledge that deepens their understanding and appreciation of the built environment. But the Society of Architectural Historians, which created SAH Archipedia with University of Virginia Press, needs your support to maintain the high-caliber research, writing, photography, cartography, editing, design, and programming that make SAH Archipedia a trusted online resource available to all who value the history of place, heritage tourism, and learning.





