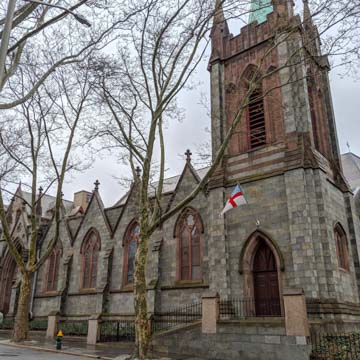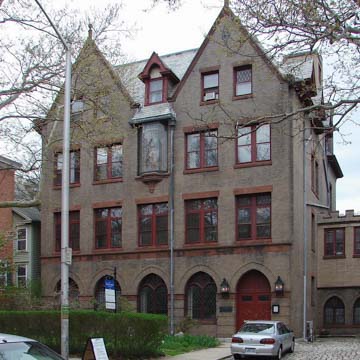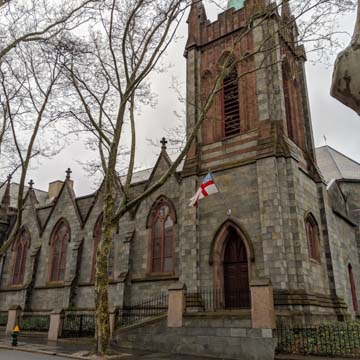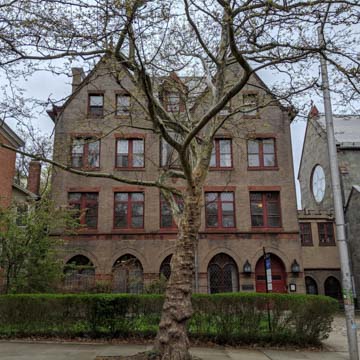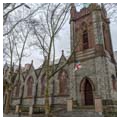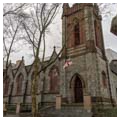In a mix of coursed graystone with brownstone trim and a polychromatic slate roof, St. Stephen's sits sideways on its mid-block site, entrance at one end, its tower at the other, with a row of four gabled pointed windows connecting the two. Its interior format is one that Richard Upjohn used on other occasions for tight sites, where he placed a space for Sunday school and guild hall (here a chapel) parallel to the nave with a glazed screen separating the two. As in his earlier Grace Church, Upjohn employed a vigorous version of English Gothic.
The Reverend Henry Waterman, parish rector from 1850 to 1874, was the leading Tractarian of his time in the state. Adherents of this movement within the church believed that the true church was rooted in a high Catholic liturgy devolving from medieval precedent, minus the authority of the pope—a belief in accord with Upjohn's own inclinations. If Ralph Adams Cram had to be called in to deepen the original shallow chancel of Grace, there was no question but that the mass at St. Stephen's would be celebrated in a space of sufficient depth and remove from the congregation in order to intensify its ritualistic sanctity (although it too had eventually to be enlarged by eliminating a row of pews and by moving the rood screen out toward the congregation).
As at Grace, Henry Vaughan, a medieval specialist from a later generation and another English emigré, was called in to redo the more decorative aspects of Upjohn's work, or, as a church history puts it, “Vaughan represented a later and purer school of Gothic design than the one often called ‘Victorian.’” In the chancel, the reredos, choir stalls, pulpit, and the lovely rood screen to further veil the sanctity of the ritual are all essentially Vaughan's, although his full program was not completed until a decade after the work began, with the placement of the Calvary atop the screen. Meanwhile, Vaughan moved the old altar into Upjohn's guild house and Sunday school,
Although an engraving of the church records Upjohn's original intention for a 180-foot stone tower, this had to be much reduced. Later Hoppin and Ely lifted the upper stage of the tower and capped it with a copper-clad conical spire, partly because of the exhaustion of the quarry used for the stone, but doubtless mostly because of limited resources. A new Guild Hall, built almost simultaneously by another Providence firm, substantially increased the bulk of the building, compared to which Cram and Ferguson's still later add-on to the tower of a new sacristy and vestment room is nothing more than a closet addition. It must have required the intervention of John Nicholas Brown, a member of the congregation, with Cram, a close friend, to involve the firm in such a tiny renovation. Still, the architectural pilgrim will find satisfaction in the fact that all three of these eminent medievalists, representing three phases of the American Gothic Revival, came together in this enterprise.
Other accretions are worth notice, particularly the gift in 1933 of an ancient Swabian altarpiece, to the left of the main one, as well as the transformation of many of Upjohn's original windows in grisaille patterns to stained glass, as also happened at Grace Church. Notable among the later windows are a Tiffany window in the Lady Chapel and, best of all, a Feast of Cana in the narthex. Here, however, fully half of Upjohn's old windows remain, giving a far better notion of their effect than the minimal remnants remaining at Grace.




















