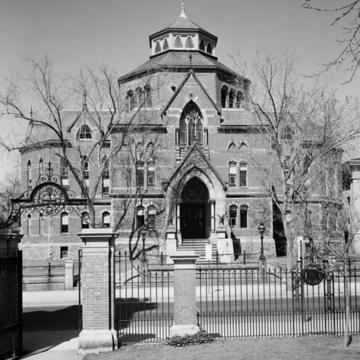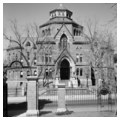You are here
Robinson Hall
Of the four buildings, Walker and Gould's octagon in Ruskinian Gothic deserves the most attention as an exceptional library building—called simply the New Library while it functioned as such, then the Old Library (after the building of John Hay), until it eventually became Robinson Hall, for departmental use, in honor of Brown's seventh president, under whose administration it was built. In fact, it represents an unusual and especially progressive approach to library design for its day. The conception of the tall octagonal reading room at the center, with three radiating wings for three-story stacks, originated in the late 1840s, with the university's distinguished librarian Charles C. Jewett, who later became librarian for the Smithsonian, then for the Boston Public Library. He was captivated by the so-called panoptic concept for libraries, which envisioned the ideal shape for a library as one which provided for simultaneous supervision from the core of both the entrance from the street and the radiating stacks. The idea had developed in the late eighteenth century for such building types as prisons and hospitals. During European bookbuying trips Jewett became enamored of the idea from a project (not built) for a library in Paris. In the late 1840s Jewett's advice led to the first panoptic college library in America, at Williams College, a modest octagonal affair (1846–1847) which is now incorporated into the college art gallery.
Although Jewett wanted the same thing for Brown, funding for its library had to wait for roughly a quarter of a century, by which time Jewett's successor and protégé called for the same sort of facility. By then, too, the type was already enshrined in several prominent examples, most notably in Sydney Smirke's circular library attached to the British Museum (1854–1857) and a derivative version for Ottawa's Houses of Parliament (1859–1867). Moreover, just before the start of construction of Brown's building, Princeton had completed its polygonal Chancellor Green Library (1873). Both Brown librarians, however, viewed the panoptic principle as more than a tool for supervision. At a time when college librarians generally conceived of their function as protecting the books from the students in locked closets, these librarians meant to stimulate the student with the spectacle of the books: the balconied stacks visibly at hand and easily accessible to the reading tables at the core. Moreover, the polygonal shape permitted an upper circle of windows for light above the reading space and ventilation from all sides, with air exhaust through the small trefoil windows (operated by pulleys) up in the conical cap of the reading chamber.
The building provides the most elaborate demonstration of Ruskinian Gothic on campus and one of the most interesting in the state. The style derived from Ruskin's enthrallment with the use of patterned brick and stone in much late Italian Gothic building. Brick and stone were to be used in their natural colors and textures as integral ornamentation which literally celebrated the diversity of nature's abundance and symbolically abstracted the gorgeous striations of rock, plumage of birds, and splotchings of leaves. Sculpted images of botanical, animal, and sometimes (but not here) human form elaborated on God's cornucopia. Here the local sculptor fitted brownstone plaques (some now badly weathered) into the
Next to Robinson Hall, at 68 Waterman Street, is a reduced Greek Revival temple which originally served as the “Cabinet” of the Rhode Island Historical Society and is now owned by Brown University (1844, James C. Bucklin; 1891, rear addition, Stone, Carpenter and Willson).
Writing Credits
If SAH Archipedia has been useful to you, please consider supporting it.
SAH Archipedia tells the story of the United States through its buildings, landscapes, and cities. This freely available resource empowers the public with authoritative knowledge that deepens their understanding and appreciation of the built environment. But the Society of Architectural Historians, which created SAH Archipedia with University of Virginia Press, needs your support to maintain the high-caliber research, writing, photography, cartography, editing, design, and programming that make SAH Archipedia a trusted online resource available to all who value the history of place, heritage tourism, and learning.




