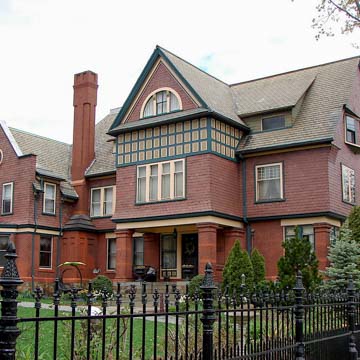Two large houses, 158 Bowen Street, built for a partner in a leading law firm, and 134 Brown Street, are first in a cluster of five Queen Anne buildings. Both are horizontally divided into a red brick ground floor with red slate above. Although English precedents for such houses typically have slated second stories, American derivations are overwhelmingly wood shingled. To find two slate-covered examples of such quality (and, nearby, a third) is exceptional; to find both slate walls and roofs so splendidly preserved is doubly so. In Edward Nickerson's design, cross gables and dormers emerge from a tall, central, hip-roofed core, their verticality countered by a series of horizontals, whether bands of wooden panels or groups of windows. Ornament appears as paneled accent here and there. The porch is asymmetrically tucked under the big slate-sheathed volume above, while a variety of differently shaped bay windows protrude from the side wall. In contrast to the relative frontality of the Cook House, the Lewis House, on a corner, makes an in-facing L on its lot line, so that the Bowen Street wall is really its back—with a tantalizing glimpse of a large stained-glass stair window. In contrast, too, with the surface quality of Nickerson's articulation of his large massing with panels and ornament, in this house treatment of structure and mass is more severe.
You are here
John D. Lewis House
If SAH Archipedia has been useful to you, please consider supporting it.
SAH Archipedia tells the story of the United States through its buildings, landscapes, and cities. This freely available resource empowers the public with authoritative knowledge that deepens their understanding and appreciation of the built environment. But the Society of Architectural Historians, which created SAH Archipedia with University of Virginia Press, needs your support to maintain the high-caliber research, writing, photography, cartography, editing, design, and programming that make SAH Archipedia a trusted online resource available to all who value the history of place, heritage tourism, and learning.














