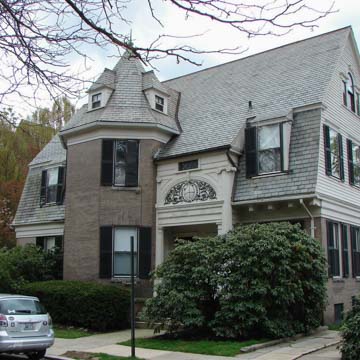Henry Waldron, like Byron Potter, was a real estate and insurance broker. His house typifies a number of Providence houses of the 1890s in its use of a gambrel roof pulled down from the attic over the second story, set flank side to the street, and intersected by an asymmetrically placed polygonal tower with steep roof. The tower is typically Queen Anne, the gambrel typically colonial. Most astonishingly, against the tower the entrance slice alludes to a more developed colonial classicism, but with a coyness, asymmetry, and strangeness of cartouche against paneled ornamentation unknown to the eighteenth century. This lively and original eclecticism delightfully epitomizes the dawning phase of the full-blown Colonial Revival to come. The cozy one-and-one-half-story cottagey look of the front becomes undisguisedly a full two and one-half stories behind.
You are here
Henry A. Waldron House
If SAH Archipedia has been useful to you, please consider supporting it.
SAH Archipedia tells the story of the United States through its buildings, landscapes, and cities. This freely available resource empowers the public with authoritative knowledge that deepens their understanding and appreciation of the built environment. But the Society of Architectural Historians, which created SAH Archipedia with University of Virginia Press, needs your support to maintain the high-caliber research, writing, photography, cartography, editing, design, and programming that make SAH Archipedia a trusted online resource available to all who value the history of place, heritage tourism, and learning.






