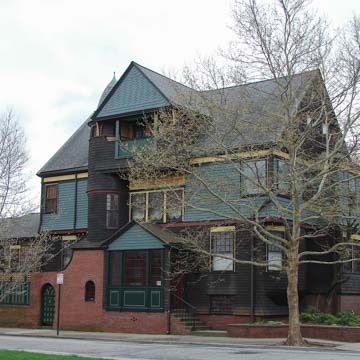Diagonally opposite one another are two versions of Queen Anne in the shingled manner, built for the corporate secretaries respectively of the Rumford Chemical Company in East Providence and of a local insurance company. Here, the exteriors are hardly touched by the emerging Colonial Revival. In both, lower stories in brick provide the base for the plastic manipulation of wood-shingled forms above. Edward Nickerson's treatment of his base makes an overt statement about brick craftsmanship through its textural hobnailing, while J. B. Goodwin lets the precision of his plain brick surfaces speak more reticently for its workmanship.
The Arnold House spreads in a deep-gabled mass, its broad slope to the street. This slope, the eruptions from it, and even more the shapes butting into it to modify its front edge most vividly characterize the house. Over the entrance porch a semicircular bay with a conical roof jostles a polygonal bay, which counters a two-story cylindrical corner turret capped by another conical roof. They complicate the smooth flow of the slope with the topological turbulence of the moraine edge of a glacier. Up on the slope itself, outcroppings poke through the flow—chimneys and a perky dormer which echoes the cap of the turret under a Japanese parasol hat. The trellised porch supports are vaguely Japanese in inspirations. Though tightly sited for its size, the Arnold House spreads in the typical suburban manner.
The Goodwin House adopts a more urban approach. Tall and compact, its front rises just behind the site line, its door reached by stairs directly from the sidewalk in the eighteenth-century manner. Especially urban is the extension of the brick base of the house to enclose the property from the sidewalk view within a high garden wall. This house derives from contemporary English examples in the Chelsea district of London, the late nineteenth-century “aesthetic” enclave of the city where artists and the artistic had similar houses, but in masonry rather than in wood shingle. Whereas the eyecatching features of the Arnold House are scattered, here they gravitate to a vertical axis marked by the projecting entrance box and the Juliet balcony which overhangs the eaves. Off to one side, another of those half-submerged and tapering, conical- capped turrets links the two. The boldness of Queen Anne window organization is evident in the nudge of the second-story triplet against the spin of the landing windows of the adjacent stair tower and in the dissolution of the corner, where two upstairs windows butt at right angles while their downstairs counterpart follows the bias of a wall which diagonally clips the corner. Different levels among the upper-story windows indicate changes of floor level inside to invoke the “picturesque” effect, say, of some old, rambling English inn with floor levels repeatedly interrupted by a few steps up or down. Latticed openings relieve the closed quality of the garden walls, but so placed as to protect the secrets within. In a city full of Queen Anne houses this is among the most sophisticated in the style, as well as being perhaps the most urbane.

















