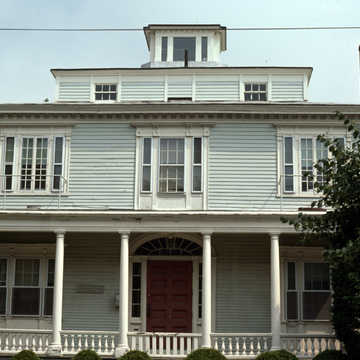You are here
Dyer Hall, Brown University (John Holden Greene House II)
The block of Power Street between Cooke and Hope presents a nice group of smaller, mostly early-nineteenth-century houses. They include two houses by John Holden Greene: minimal and modestly grand, standard and unique. James Burrough, like others nearby, managed a livelihood from the customhouse and commissioned a house from Greene. The house shows Greene's design at its most basic: small—and small-scaled—with a paneled monitor-on-hip roof, a simple console-supported architrave over its leaded, Gothic-paned transom light, and a lateral ell with porch.
As for Greene's second, and larger, house for himself (see PR108 for the first), it originally stood next to the James Burrough House, one lot to the east. (The business-oriented Bryant College moved it in 1950 to make way for the dormitory which now bludgeons its way between the two Greene houses, and which Brown University subsequently acquired, along with all Bryant's Providence holdings, when the latter moved to a country site in Smithfield.) Squeezed between two lumpish institutional buildings, raised on a high, concrete-faced foundation, and abused as a dormitory, it has suffered a triply cruel fate. Yet it deserves notice and has been substantially restored on the exterior, but baldly so, without much of Greene's original ornament, which presumably once completed it.
To his customary monitor-on-hip roof, Greene here added a cupola. A veranda extends across the full length of the house, supported on post-like Doric columns, their irregular spacing echoing the placement of the openings behind them. A wide central stair (eliminated) once led to the side- and fanlighted entrance. Greene echoed the side lighting of the entrance door by extending the same three-part rhythm to his windows in the front elevation—wide center opening flanked by narrow side lights, united under a light entablature. Downstairs the three parts are separated by colonnettes standing on attenuated bases; upstairs, by paneled pilasters. Typical for Greene, balustrading once topped the delicately bracketed cornice, and the monitor as well. The stepped quality of the massing, along with the balustrading and the animated detailing, suggests so-called southern riverboat house types found along the Mississippi more than in Providence, where this delightful design is exceptional. Finally, the main block is complicated by stubby setback wings on either side. If Greene strove for originality in his first house he outdid his earlier efforts here.
The owner designation of Greene's house is often hyphenated as the Greene-Fenner-Dyer House. No less than three state governors lived here: James Fenner during the last of three widely separated terms of office (1843–1845), Elisha Dyer (1857–1859), and Elisha Dyer, Jr. (1897–1900).
Writing Credits
If SAH Archipedia has been useful to you, please consider supporting it.
SAH Archipedia tells the story of the United States through its buildings, landscapes, and cities. This freely available resource empowers the public with authoritative knowledge that deepens their understanding and appreciation of the built environment. But the Society of Architectural Historians, which created SAH Archipedia with University of Virginia Press, needs your support to maintain the high-caliber research, writing, photography, cartography, editing, design, and programming that make SAH Archipedia a trusted online resource available to all who value the history of place, heritage tourism, and learning.





