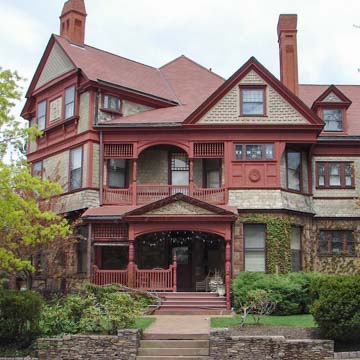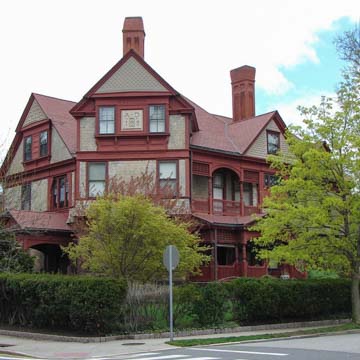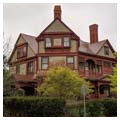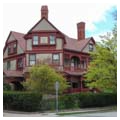Like the Burnside and Hall houses on Benefit Street by Stone and Carpenter, the Baker House exploits its corner site to good effect, here with a dominating diagonal bay that thrusts its way toward the corner and separates the very disparate street elevations to either side. Despite this disparity the playful mix of materials and delightfully conceived features in this Queen Anne design still manages a tenuous whole, while leaving the parts to captivate the wandering eye by their diversity and threatened discord. The two entrances—one for carriages, the other for arrivals on foot—again require an interior organization around an L-plan hall. No part of Rhode Island, other than College Hill—not even Newport, it would seem—boasted so many mansions with this double approach for visitors. Inside (not open to the public), woodwork and fireplaces are substantially intact.
You are here
Esther Baker House
If SAH Archipedia has been useful to you, please consider supporting it.
SAH Archipedia tells the story of the United States through its buildings, landscapes, and cities. This freely available resource empowers the public with authoritative knowledge that deepens their understanding and appreciation of the built environment. But the Society of Architectural Historians, which created SAH Archipedia with University of Virginia Press, needs your support to maintain the high-caliber research, writing, photography, cartography, editing, design, and programming that make SAH Archipedia a trusted online resource available to all who value the history of place, heritage tourism, and learning.





















