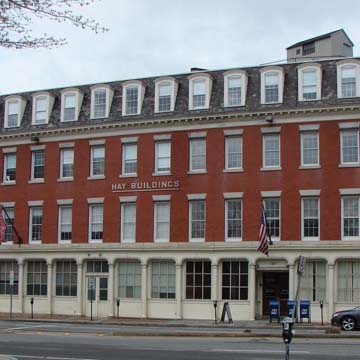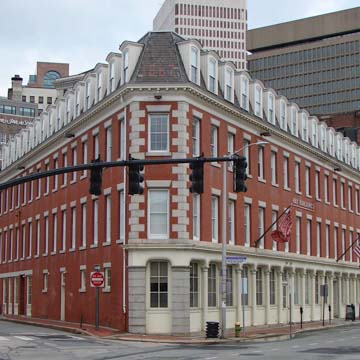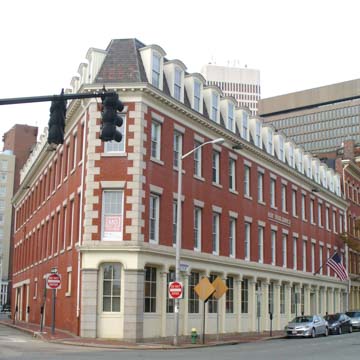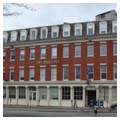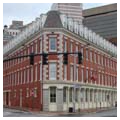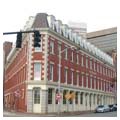Directly across the Crawford Street Bridge, on the opposite side of the Providence River from Old Stone's skyscraper, is the wedding of two handsome Second Empire commercial buildings to make one trapezoidal whole. Only a two-bay swatch of 1970s remodeling disrupts its pristine exterior. First James Bucklin designed the Hay Block on the southern portion of the site. The block, in red brick with granite trim, boasts cast iron storefronts. Then, a decade later, Stone and Carpenter continued Bucklin's format but varied it for the northern, rounded tip of the site to make a combined office and warehouse for the Owen brothers' business in worsted yarn. They topped their segment with an exuberant mansard and varied the repetitive quality of the earlier building by supplying their own treatment for the entrance and the stories above it at the prow of the site, changing cast iron columns to granite to either side of the (since altered) entrance door and giving it the dignity of an inset porch.
You are here
Hay–Owen Block
1866–1867, James C. Bucklin (Hay Block). 1866, Stone and Carpenter; cast iron storefronts, Builder's Industrial Foundry (Owen Block). 117–135 and 101 Dyer St.
If SAH Archipedia has been useful to you, please consider supporting it.
SAH Archipedia tells the story of the United States through its buildings, landscapes, and cities. This freely available resource empowers the public with authoritative knowledge that deepens their understanding and appreciation of the built environment. But the Society of Architectural Historians, which created SAH Archipedia with University of Virginia Press, needs your support to maintain the high-caliber research, writing, photography, cartography, editing, design, and programming that make SAH Archipedia a trusted online resource available to all who value the history of place, heritage tourism, and learning.

