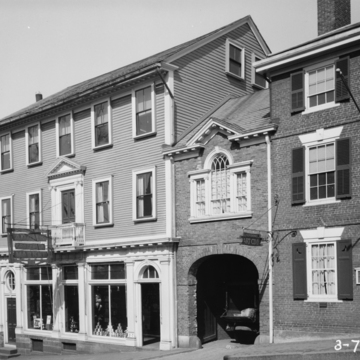You are here
Providence Art Club (Seril Dodge Houses)
Thomas Street (the name for this single block of what is known as Angell Street for most of its length farther up the hill, and as Steeple Street
Up the hill, Seril Dodge built two adjacent houses in quick succession in the late eighteenth century, the two now joined and owned by the Providence Art Club, which was founded in 1880 and moved into the second of the houses in 1886. Dodge, a clockmaker and silversmith who came to Providence in 1784 from Norwich, Connecticut, built his first two-story clapboard house a short distance uphill from his shop. Success enabled him almost immediately to supplant it with a second next door. The special interest of these houses, however, lies in adaptations made of them at the height of the Aesthetic Movement—which were particularly appropriate for the reuse of quarters built for one of the city's postrevolutionary master craftsmen. The older (clapboard) house, was raised in 1906 so that a commercial floor with a pretty Neo-Colonial storefront could go under it, its old door becoming a balconied upstairs centerpiece. It retains, nevertheless, most of its interior woodwork on the original, upper stories. The second house was completely reworked as the initial quarters for the Art Club in 1886. The building's interior (gallery only open to visitors), has been minimally altered from the decoration of its first few decades. A fine period ensemble, the entrance hall, partially paneled with recycled shutters, offers a line of caned rocking chairs along the hearth on the way to a Nickerson-designed nook-and-crannied dining room, with a stair sweeping up from just behind the entrance to a spacious upstairs gallery. Burleigh presumably contrived the friezes of silhouettes of early members who keep company with their successors.
Writing Credits
If SAH Archipedia has been useful to you, please consider supporting it.
SAH Archipedia tells the story of the United States through its buildings, landscapes, and cities. This freely available resource empowers the public with authoritative knowledge that deepens their understanding and appreciation of the built environment. But the Society of Architectural Historians, which created SAH Archipedia with University of Virginia Press, needs your support to maintain the high-caliber research, writing, photography, cartography, editing, design, and programming that make SAH Archipedia a trusted online resource available to all who value the history of place, heritage tourism, and learning.






