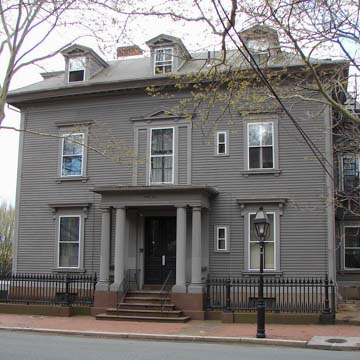The houses across the street show imposing, full-blown Italianate palace forms from the mid-1860s, one of hard-surfaced brick trimmed in brownstone, the other clapboarded. Both were designed by Alpheus Morse, who became the leading designer of large Italian-Renais-sance-inspired houses for the city's mercantile and manufacturing elite, much as he also used the same style commercially downtown. Projecting heads again emphasize windows and eaves. The five-bay format for such houses typical of the colonial period is reduced to three (as is also true of the duplexes just observed across the street). The block as a whole and its detailing are blown up to a new level of monumentality, even to the handsome arrowhead belligerence of the cast iron fencing in front of the Gorham House. The widow of the head of the famed Gorham company, manufacturers of precious art objects in metal from silver tableware to public monuments in bronze, built this house about ten years after her husband's death. It attracted her nephew to build a grander palace in hard, smooth-surfaced brick next door.
You are here
Mary M. Gorham House
If SAH Archipedia has been useful to you, please consider supporting it.
SAH Archipedia tells the story of the United States through its buildings, landscapes, and cities. This freely available resource empowers the public with authoritative knowledge that deepens their understanding and appreciation of the built environment. But the Society of Architectural Historians, which created SAH Archipedia with University of Virginia Press, needs your support to maintain the high-caliber research, writing, photography, cartography, editing, design, and programming that make SAH Archipedia a trusted online resource available to all who value the history of place, heritage tourism, and learning.














