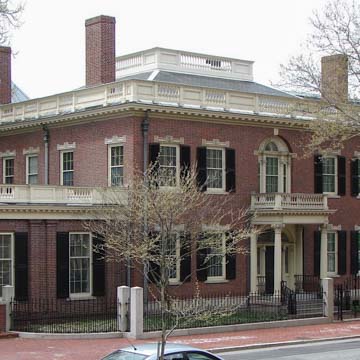You are here
Pendleton House (The Colonial House) and Waterman Galleries
Stephen O. Metcalf, son of Jesse and Helen and successor to the helm at the family's Wanskuck Mill, financed the building once generally called the Colonial House. It was Edmund Willson's last major commission. Appropriately, it was also his final salute to a style and an aura from the American past which had meant much to him in his career. Derived partly from the great Federal buildings of his own native Salem and partly from those of John Holden Greene, the local genius of the style, it is the first American example of a “period house” specifically designed as a museum setting for an installation of furniture and decorative arts.
The initial collection came to the museum from one of the major collections of American and English eighteenth- and early nineteenth-century furniture amassed during the initial late nineteenth-century craze for colonial and Federal-period “antiques,” together with their English antecedents. Charles Pendleton demanded a special wing for his collection, which otherwise would have gone to the Museum of Fine Arts in Boston. Willson's choice of the Federal Revival style for Pendleton House was all the more appropriate because Pendleton had displayed his collection in his home, one of Providence's more elaborate Federal houses, a few blocks away ( PR134); in fact, Willson used the interiors of the real Pendleton House and the provision they made for the arrangement of Pendleton's collection as partial inspiration for the interiors of the museum version. (Willson's decision poses interesting questions for architects and curators. Should the museum's Pendleton House simply use the settings to display the collection and subsequent acquisitions with as much historical accuracy as possible? Or, now that the Colonial Revival is itself of interest, should a bifocal view of the past prevail, one which also acknowledges the way in which the late nineteenth century saw the American past by exhibiting its taste in the arrangement of these furnishings, even including some handsome examples of Colonial Revival fakes? Some of the latter have themselves become candidates for inclusion in the Museum as superb, or at least revealing, revival pieces.)
For the exterior of Pendleton House, Willson totally abandoned the rather overelaborated ornamentation of Pendleton's own wooden house to create a more monumental version of the Federal style in brick, over a fireproof, reinforced concrete frame. He also transformed the carpentered provincialism of John Holden Greene's Federal ornament toward something more monumental and worldly. But comparison between these two should wait for a major house by Greene, the Truman Beckwith House ( PR84).
Attached to the north side of Pendleton House is a tiny arched, columned hexagonal adjunct no larger than a gazebo, with an interior dome. Exquisitely designed in the Neo-Renaissance manner, it provides the vestibule (out of
Writing Credits
If SAH Archipedia has been useful to you, please consider supporting it.
SAH Archipedia tells the story of the United States through its buildings, landscapes, and cities. This freely available resource empowers the public with authoritative knowledge that deepens their understanding and appreciation of the built environment. But the Society of Architectural Historians, which created SAH Archipedia with University of Virginia Press, needs your support to maintain the high-caliber research, writing, photography, cartography, editing, design, and programming that make SAH Archipedia a trusted online resource available to all who value the history of place, heritage tourism, and learning.

