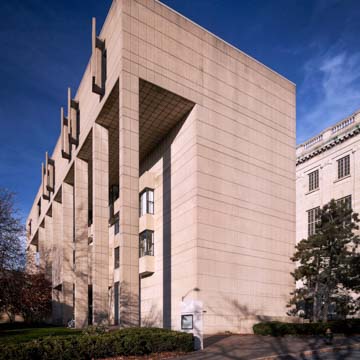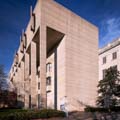The List Art Building represents an early stage in the reincorporation of classical allusion into modern architecture at a time when Philip Johnson was in the vanguard of the movement. The colossal portico recalls classical precedent, but as unadorned piers blunted toward the elemental rectangularities of modernism. What is initially perceived as a “portico” through which one normally passes into a centered doorway in a classical building becomes an “arcade” for a walkway from the street to the entrance at a right angle to the approach. Such conflation of classical syntax, together with its modernist reduction of form, came to characterize much postmodernist design. Johnson also envisioned the front of the List Art Building as something of a portico to the principal approach of Brown University in its orientation toward the center of the city. The architect wanted marble cladding or, at least, an aggregate of marble chips. Economic restraints compelled plain concrete surfaces, but so well detailed and crafted that they dignify the monumental aspirations of the building. The incised geometry molded into the building measures its surfaces in the manner of “masonry” although the circular holes centered in each of the rectangles indicate the location of the bolts for the concrete formwork and thereby record “reinforced concrete” as the actual material of the wall. A return to masonry, or to the simulated effects of masonry, would become another aspect of postmodern classicism. The angled sun screens which front each of the instructors' studios up in the “entablature” have more sculptural than functional effect.
You are here
Albert and Vera List Art Building, Brown University
If SAH Archipedia has been useful to you, please consider supporting it.
SAH Archipedia tells the story of the United States through its buildings, landscapes, and cities. This freely available resource empowers the public with authoritative knowledge that deepens their understanding and appreciation of the built environment. But the Society of Architectural Historians, which created SAH Archipedia with University of Virginia Press, needs your support to maintain the high-caliber research, writing, photography, cartography, editing, design, and programming that make SAH Archipedia a trusted online resource available to all who value the history of place, heritage tourism, and learning.













