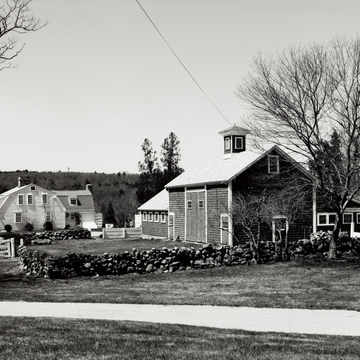This spreading, one-and-one-half-story house with a gambrel roof and a central chimney in stone (more typical of Connecticut than Rhode Island) is sited down a long slope. Outbuildings and the culminating Victorian barn take precedence close to the road, with smaller outbuildings in a random linear arrangement down to the house. This is an exceptionally complete (and in some ways unique) cluster of farm buildings, handsomely maintained on a splendid site with walled fields all around. The complex includes a raised corncrib, a machine shop, a private one-room schoolhouse, and miscellaneous sheds. Two stepped shed-roofed adjuncts to the barn fit into a slope at right angles to the broad, tilted plane that holds the farm.
You are here
Samuel Clark Farm
c. 1680, house; 20th century, ell addition. 19th century, barn, other outbuildings, and one-room schoolhouse. 106 Lewiston Ave. (pole 699)
If SAH Archipedia has been useful to you, please consider supporting it.
SAH Archipedia tells the story of the United States through its buildings, landscapes, and cities. This freely available resource empowers the public with authoritative knowledge that deepens their understanding and appreciation of the built environment. But the Society of Architectural Historians, which created SAH Archipedia with University of Virginia Press, needs your support to maintain the high-caliber research, writing, photography, cartography, editing, design, and programming that make SAH Archipedia a trusted online resource available to all who value the history of place, heritage tourism, and learning.














