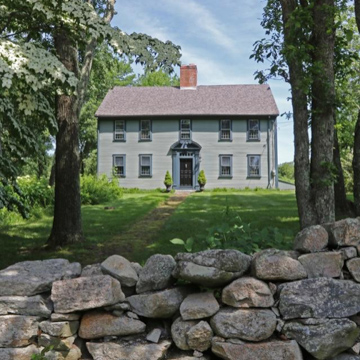An almost picture-perfect complex with a large and seemingly typical Rhode Island farmhouse and handsome barns, the farm is compelling for both its remarkably intact rural setting and its unusually framed center entrance. Although front entrances in eighteenth-century houses characteristically receive comparably elaborate embellishment, the frame we see here far outdoes the usual: set atop fluted pilasters and otherwise simple entablature, a broken segmental arch with carved rosettes at each end frames a plinth with a foliated vase centered over a three-dimensional scallop shell above the fivelight transom. The treatment echoes, slightly more simply, that of the doorway to the balcony on the second floor of the Colony House in Newport (NE6) and even more closely resembles the frame on the Rowland Robinson House in Narragansett (NA1). The close ties between South County and Newport in the eighteenth century might easily account for the adaptation of the Colony House frame in both houses, but far more likely is the twentieth-century involvement of Norman Isham, who had restored the Colony House in 1917 and the Robinson House in 1928.
You are here
Palmer Gardner House
If SAH Archipedia has been useful to you, please consider supporting it.
SAH Archipedia tells the story of the United States through its buildings, landscapes, and cities. This freely available resource empowers the public with authoritative knowledge that deepens their understanding and appreciation of the built environment. But the Society of Architectural Historians, which created SAH Archipedia with University of Virginia Press, needs your support to maintain the high-caliber research, writing, photography, cartography, editing, design, and programming that make SAH Archipedia a trusted online resource available to all who value the history of place, heritage tourism, and learning.












