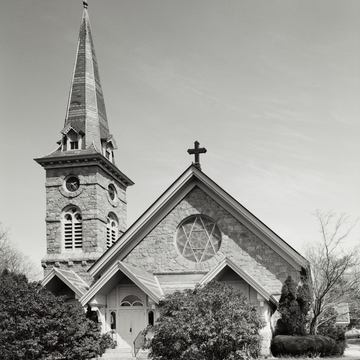Although raised a Quaker, Rowland Hazard II became a Congregationalist. In fact, this congregation held its first services in the 1850s in Hazard's own house. One of the most charming country churches in the state, of all his building designs this is the most self-consciously architectural. The pitched roof, slated in polychrome stripings of red, green, and gray, is echoed below in four more gables forming bracketed shelters over doors. They accentuate the massing of the body of the church and its nearly freestanding tower as an assemblage of forthright shapes, somewhat abruptly linked, with minimal modulating elements from one to the other. Instead simple geometry brings the parts together, the brusque angles of the gables countered by the arcs and circles of windows, doors, clock faces, and the curved scoop of the transition from tower to steeple. Ornament is integral with the building processes of sturdy carpentry and basic masonry. The original bargeboarding of all gables, drilled with quatrefoils, has unfortunately been lost. The design derives in part from the most rationalistic Victorian Gothic practice, but also substantially from Rowland Hazard's Quaker upbringing and engineering proclivities, here challenged by a special occasion. “Had I known how difficult it would be,” Hazard confessed after the church was finished, “I wouldn't have started.”
The inside affords the pleasure of seeing a Victorian interior which retains something approaching its original autumnal coloring of varnished woodwork, mustardy tans, and muddy greens, here sparingly relieved by stenciled borders. The roof's dark-stained truss structure, punched with more quatrefoils, is supported on brackets off the walls. In 1895, after his wife's death, Rowland Hazard designed the organ and choir transept with much more elaborate trusswork and commissioned a new treatment of the apse by C. Grant La Farge of the New York firm





