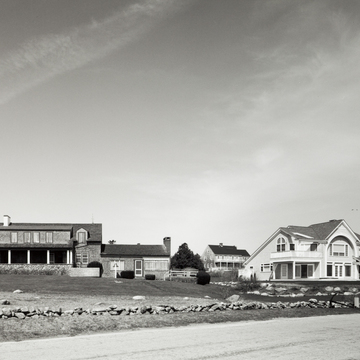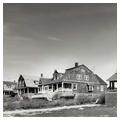Of all the summer enclaves along Westerly's south shore, Watch Hill and Weekapaug are the most visibly elegant. Whereas Watch Hill enjoys a national reputation as one of New England's premier resorts, Weekapaug's renown is less widespread. Architecturally, however, it may be the more interesting of the two.
Large, comfortable houses along Ninigret Road, from its jogged intersection with Nushka Road and Wawaloam Drive to its end, encompass versions of the New England shingle tradition ranging from 1890s Shingle Style to its postmodern revival. At Ninigret and Shawmut is a fine 1920s shingled gambrel, low, spreading, but quite reticent. Immediately adjacent by way of contrast, a late 1980s version of this New England shingle tradition. Carefully designed, it is nevertheless self-assertive in the variety and large scale of its openings, the flamboyance of its deck, the big center arch, and the cuts into the volume of the house to dramatize the interaction between indoors and out. Characteristically for the postmodern image of recreation, the allusion to past house forms is crossed by yachtlike crispness, openness, and dazzle.
But Weekapaug's climactic architectural event is one of the finest surviving rows of shingle cottages in the state, at 32–50 Wawaloam Drive. Their impact is extended by their siting,
well back from the road on a slope overlooking the water. Ample rather than overwhelming in scale, they are uniformly handled, all in natural weathered shingle with white trim. Especially remarkable, most are roofed in wood shingles (rather than asphalt). This textural uniformity of all surfaces, whether wall or roof, intensifies the volumetric quality of the houses. Poignantly, the earliest in the row is a tiny fisherman's cottage (c. 1885) which once stood alone on this shore and now stands as the core to many additions and the seed for the shingle row which followed. The next stage appears in a couple of asymmetrical houses with corner towers (c. 1890). By far the majority, however (c. 1900 and later), take their cue from the eighteenth-century gambrel-roofed house as part of the Colonial Revival. Typical for their period, they inflate their sources. (None of the architectural reticence of the more archaeological approach of the 1920s here, but something prophetic of and influential on the postmodern, as amply illustrated by the two easternmost houses in this group at numbers 52 and 54.) Most have flank gambrels oriented to the width of the house, so the roofs fold down around second-story gables, with front porches either tucked under the mass of the house or projecting from it. The puffy fullness of these shapes suggests a flotilla of sailboats running before the wind. A few are set gable end toward the street, with the porch beneath. Classical columns and Palladian windows are scattered about as emblems of the colonial past. Historically, the shingled gambrel-roofed house and the classical details belong to different periods of the colonial past. No matter, it is aura rather than history which counts.

















