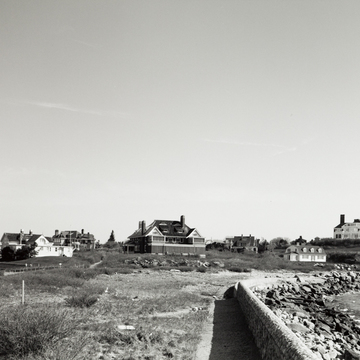The Watch Hill Lighthouse, now automated, marks the eastern shore of the northern approach to Long Island Sound. The present square granite tower replaced a shingled lighthouse of 1802, which the federal government took over in 1806. A United States Coast Guard Station, established on the point in 1879, served until 1938, its present structure dating
Until the 1880s most vacationers in Watch Hill stayed in the resort's large wooden hotels, of which there were six by 1870. “Cottage” building began in earnest only after the successive purchase of two large farms on the point by two syndicates of Cincinnati developers in 1886 and 1896. Aside from Cincinnati, the majority of the summer colonists in the late nineteenth century came from Pittsburgh, Washington, and New York. Most houses in Watch Hill date from the 1890s through the 1930s.
Sea Swept, originally called Ocean Mount (c. 1880, attributed to George Keller), 79 Lighthouse Road, is a pretty board-and-batten cross-gabled cottage with stencil-cut bargeboards on deeply bracketed eaves. This house displays a panoply of window hoods, arched windows, dormers, roof gables, and an arched porch with spindle supports. It is a rare survivor from the first phase of Watch Hill's existence as a resort of summer “cottages.” Behind the 1880s house, in a long arc, the three largest shingled houses in this view are (left to right) Moana, originally Aktaion (1906; Edward F. Hinkle, architect), 44 Bluff Avenue; Trepasso (1906–1907, also Hinkle), 45 Bluff Avenue; and By-the-Sea (1879, attributed to George Keller, architect), 47 Bluff Avenue. Then, largest of all, the rambling white clapboard French Provincial–Moderne–Regency Highwatch, originally Holiday House (1931), 50 Bluff Avenue, somewhat altered since construction but compelling nevertheless for its climactic pyramidal composition, dramatically punctuated by massive monolithic slab chimneys that thrust into the skyline atop the crest of Watch Hill.





