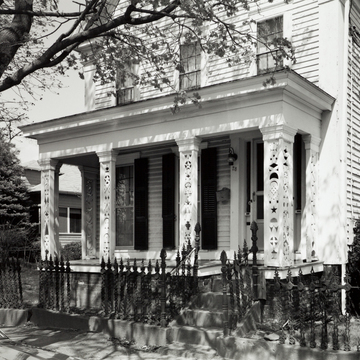Remarkable in this simple late Greek Revival house set gable end to the street is the slightly later porch, which is unique in the state. Paneled pilasters at the front of the porch are stencil-cut with well-spaced astrological signs; those at either end abutting the house have a sprightly vine pattern. Is it the work of a builder-owner who meant to flaunt his Masonic allegiance?
You are here
J. J. Bickner House
If SAH Archipedia has been useful to you, please consider supporting it.
SAH Archipedia tells the story of the United States through its buildings, landscapes, and cities. This freely available resource empowers the public with authoritative knowledge that deepens their understanding and appreciation of the built environment. But the Society of Architectural Historians, which created SAH Archipedia with University of Virginia Press, needs your support to maintain the high-caliber research, writing, photography, cartography, editing, design, and programming that make SAH Archipedia a trusted online resource available to all who value the history of place, heritage tourism, and learning.





