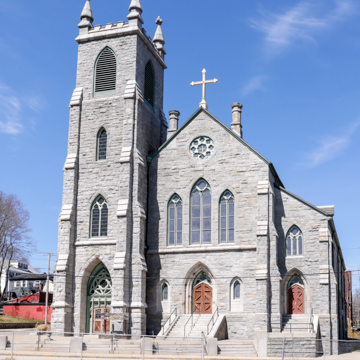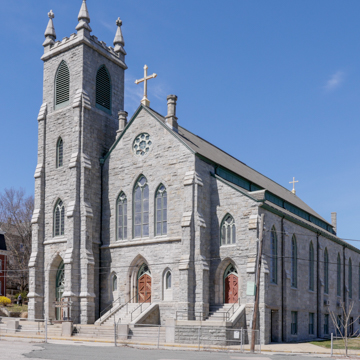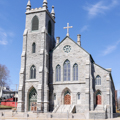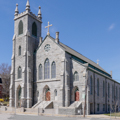The exterior of this church is not ingratiating; nor is it meant to be. Its rugged rough-surfaced granite walls are unadorned. Its offset corner tower is belligerently buttressed and crocketed. Its smallish lancet windows and even smaller rose window poke into the walls without transitional moldings and no more than rudimentary tracery. Its deeply inset portals are similarly bare. Its stoniness is unrelieved by planting. As though by its formidable presence, St. Charles Borromeo announces the Irish as a major economic as well as an ethnic presence in the city's population (the cornerstone for this church was laid less than two decades after the erection in 1844 of a minimal clapboard building on the same site. In choosing Keely as its architect, the parish turned to the leading nineteenth-century designer of American Roman Catholic churches and cathedrals, who was, like most of the parishioners a first-generation Irish immigrant. Keely brought to America a solid knowledge of medieval building—specifically, of twelfth-century form. As was the norm in nineteenth-century Ireland (and during the Middle Ages for that matter), provincialism, relative poverty, and religious faith all combined in favor of unequivocal assertion over beguiling refinement.
Keely's architectural conditioning as well as his nationality proved advantageous for the commissions he garnered from working-class parishes in his new country. But so did his ingenuity. Consider how he met the demands of the sloping, triangular site by splitting the front elevation into three vertical folds: the tower at the apex of the plot, then a stepped fold back to the gabled nave, and another to the shed-roofed east aisle. Each component in the pleating received its portal, and each portal its individual calvary of stairs (the flight for the tower entrance being inside). The varied sizes and levels of the entrances are equalized elevationally by the common heights of their pointed arches. The interior is more congenial—another of those delightful mid-nineteenth-century plaster vaulted naves, and surer than its imitation at Précieux Sang (
WO13). As there, the vaulting (actually suspended from the concealed roof structure) seems to float off decorated brackets above the arcade without even a pretense that the ribs of the vaulting evolve as a structural extension of the columns below them. The interiors of the two churches are similar, except that Précieux Sang has retained its balconies over the aisles. Both churches possess their Gothic Revival altars virtually intact. Again, the saint











