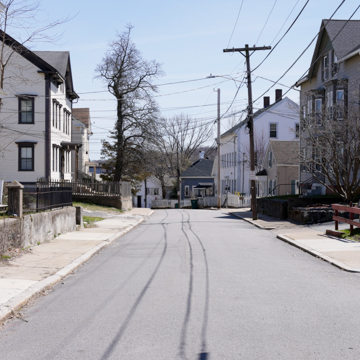Greek Revival houses probably designed for the upper levels of the working class, skilled artisans, or small entrepreneurs densely line these narrow streets. This enclave was laid out by an African American, Cato Willard, and his wife, Lydia Brayton Willard, beginning in 1834. Despite the development of the central city around it, Cato Hill still remains a residential enclave, no doubt in part because of the topography, more recently because of an active preservation program. No house deserves special mention; the significance is the ensemble and the resurrection of such a charming community enclave at the very heart of the city.
You are here
Cato Hill
If SAH Archipedia has been useful to you, please consider supporting it.
SAH Archipedia tells the story of the United States through its buildings, landscapes, and cities. This freely available resource empowers the public with authoritative knowledge that deepens their understanding and appreciation of the built environment. But the Society of Architectural Historians, which created SAH Archipedia with University of Virginia Press, needs your support to maintain the high-caliber research, writing, photography, cartography, editing, design, and programming that make SAH Archipedia a trusted online resource available to all who value the history of place, heritage tourism, and learning.














