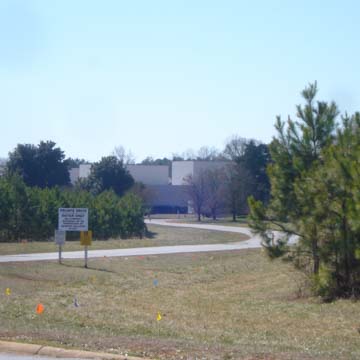You are here
Milliken and Company Gerrish Plant
Deering Milliken, known since 1976 as Milliken and Company, is one of America’s oldest textile manufacturers. The company grew from the nineteenth-century enterprises of Maine native Seth Milliken, who entered the southern textile business in 1884 with an investment in the Pacolet Manufacturing Company of Spartanburg, South Carolina. Over the next half century, the Milliken family’s steadily expanding southern interests, which were concentrated in the Carolinas, culminated in 1944 in the construction of the Excelsior Tire Cord Plant for wartime production in Clemson, under company president Gerrish Hill Milliken. After Gerrish’s death in 1947, his son, Roger H. Milliken, succeeded him and announced a new mill, to be named for his late father, in Pendleton, a town located a short distance southeast of Clemson. It would be the forty-seventh plant that Deering Milliken had either built or modernized since 1941 as part of an aggressive program of expansion and modernization.
Deering Milliken’s commitment to technological progress is evident in the company’s selection of the New York City modernist firm Carson and Lundin. Daniel Construction Company of Greenville, South Carolina, served as contractor. The steel and concrete Gerrish Milliken Plant became one of South Carolina’s chief symbols of progress in the immediate postwar period. It also became the model for South Carolina’s postwar architects to follow. On October 31, 1949, Life magazine supplied proof of the plant’s potency as a sign of progressivism across the entire South by depicting it in an article on how the region’s “farms, factories, and folkways show exciting changes.” In December 1950, Progressive Architecture certified the Gerrish Plant’s national significance as a model of industrial architecture that is not only functionally arranged but also utilizes such modern materials as concrete, steel, and cane-fiber ceiling tiles.
Like its Clemson plant (now demolished), Deering Milliken’s new plant housed the entire manufacturing operation on a single floor. The manufacturing space proper occupied a vast rectangular room that, as at Clemson, was windowless and air-conditioned. In front of the prismatic mass housing the manufacturing area sat a smaller, lower, and shallower mass accommodating the plant’s managerial functions. Carson and Lundin’s design glazed this mass, or frontispiece, along the entire length of its southeastern facade. Whereas its counterpart at Clemson had used vertical accents to break up the horizontal expanse, at Pendleton the design allowed the horizontal to dominate without interruption. Here, the ribbon windows overlooked a cooling pond that not only served the air-conditioning system but also provided a focus for the plant’s landscaping.
To emphasize the separateness of the manufacturing and managerial zones within the plant, Carson and Lundin set the frontispiece off by a reveal deep enough to accommodate a terrace adjacent to the cafeteria at its northwestern end. The contrast of the lower and smaller mass of the frontispiece against the higher and much larger mass behind it expressed the strict distinction between management and labor maintained by Deering Milliken. Carson and Lundin reinforced that contrast in the layout of the frontispiece itself, which provided widely separated, visually symmetrical but socially distinguished entrances for employees and visitors, with the visitors’ lobby integrated spatially with the anteroom of the executive office suite. Visitors, evidently, had no “business” with the textile workers. Over the next two decades, this sort of parti involving volumetric distinction of manufacturing and managerial zones came to be ubiquitously adopted for plant design across America, with numerous examples found in South Carolina.
The Gerrish Milliken Plant’s 325-acre setting, designed to surround the facility with open space, helped to assure its security while clearly expressing the factory’s private ownership. Writing for Nation’s Business in 1953, Anna Coit observed how this site-planning strategy, which hid an industrial installation in plain view within a rural image, dovetailed with Deering Milliken’s shunning of publicity. Thus, the plant remained for many years both scarcely noticed yet highly visible on the highway from Clemson. Originally Deering Milliken devoted this open space to the grazing of cattle, a use reminiscent of the dairy farm operated in conjunction with Johnson and Johnson’s mill at Chicopee, Georgia (1927, planned by Earle S. Draper). In recent years, the brick-faced plant has been almost hidden from view by a stand of pine trees.
Apparently pleased with the work of Carson and Lundin at Pendleton, Deering Milliken hired the firm to design its corporate office building (1958) at 1045 Sixth Avenue in New York. In the meantime, admiration for the firm’s Gerrish Milliken Plant probably played a large part in the firm being commissioned to design the Liberty Life Insurance Headquarters (1955–1956) in Greenville, a structure that set the standard in South Carolina for modern office building design.
Still headquartered in South Carolina, Milliken and Company has expanded its offices worldwide and now produces specialty chemical, floor covering, and performance materials.
References
Coit, Anna M. “Farms for Factories.” Nation’s Business41, no. 2 (February 1953): 70-71.
“Deering Milliken to Build $4 Million Textile Mill.” Wall Street Journal, December 8, 1947.
“The New South.” Life27, no. 18 (October 31, 1949): 79-89.
“Two Industrial Plants.” Progressive Architecture31 (December 1950): 51-56.
Writing Credits
If SAH Archipedia has been useful to you, please consider supporting it.
SAH Archipedia tells the story of the United States through its buildings, landscapes, and cities. This freely available resource empowers the public with authoritative knowledge that deepens their understanding and appreciation of the built environment. But the Society of Architectural Historians, which created SAH Archipedia with University of Virginia Press, needs your support to maintain the high-caliber research, writing, photography, cartography, editing, design, and programming that make SAH Archipedia a trusted online resource available to all who value the history of place, heritage tourism, and learning.














