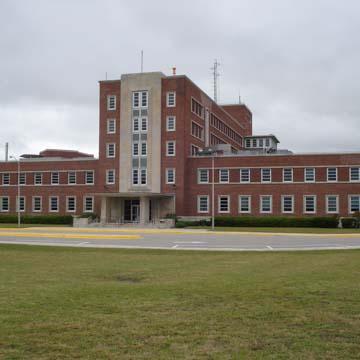You are here
Naval Hospital Beaufort
The U.S. Naval Hospital in Beaufort is South Carolina’s preeminent surviving example of the mid-twentieth-century tendency to combine modernist design principles with Beaux-Arts layout and massing. It is also notable as the last major work of architect Paul Philippe Cret. Drawings preserved at the Athenaeum of Philadelphia, which include elevations and perspectives dated September 25, 1945, show the design substantially as it was executed. However, due to Cret’s death earlier in that month, the project was completed by his successor firm, Harbeson, Hough, Livingston and Larson (later H2L2). Built of concrete, steel, and masonry on a foundation of cast-in-place concrete piles, the building was completed in May 1949 under the supervision of the U.S. Department of the Navy, Bureau of Yards and Docks.
The multistory Naval Hospital presents itself as an immense, freestanding pavilion on an expansive, open site on the west bank of the Beaufort River. With its constituent masses rising to various heights, it recalls the stepped-back designs popular since the 1920s for skyscrapers and medium-height buildings alike. It resembles in several respects the Tripler Army Medical Center in Honolulu (1948, York and Sawyer), a design for which Cret served as consultant.
As originally conceived, the hospital’s ground plan displayed bilateral symmetry, with wings branching to either side of the central mass, which contained the building’s entrance. Another pair of wings, extending like transepts from the approximate midpoint of the main axis, assured connection to a pair of symmetrically disposed, V-shaped structures containing open, multi-bed wards. Thus, the structure appeared not only to dominate its Lowcountry setting but also to reach out and embrace it. Provision was made at the outset for future expansion of the V-shaped elements. For efficiency, all corridors were double-loaded and internal space allocation eschewed the symmetry carefully maintained on the exterior and in the main lobby. Points of visual and spatial control occurred at the intersections of the axes on each floor.
Architectural Record characterized the Naval Hospital upon completion as “part of the post-war, permanent hospital construction program of the U.S. Navy.” Cret’s plan nevertheless followed the planning model set forth by the Navy in 1943 as part of its emergency program of wartime hospital construction. As described and illustrated by William McLeish Dunbar in a 1943 Modern Hospital article, the ground plan of the ideal naval hospital would be symmetrically disposed, axially arranged, and centered on an administrative block; its wards would be located in V-shaped wings branching in a regular pattern off the central portion. The site planning for such a hospital would group ancillary structures around the main building itself. Cret and his successor firm followed all of these principles in the design and organization of the Beaufort Naval Hospital. The architects also respected the Navy’s recommendations, as recorded by McLeish, in specifying materials and finishes. Their choices included terrazzo and tile for floors and walls for ease of cleaning and colors apparently selected for their supposed therapeutic effects.
On the exterior, the architects used exaggerated window frames to emphasize the military regularity of the fenestration and thus to enhance an overall impression of symmetry. On many of the elevations they either contained banks or stacks of windows within a common frame or shaded them beneath a continuous lintel. Thus grouped, the isolated openings imitated the ribbon windows that had been a widely recognized marker of modernism since Le Corbusier had specified them in 1926 as one of his Five Points of the New Architecture. Through these compositional strategies, the hospital’s designers achieved for the Beaufort Naval Hospital an exterior that appeared as both conservative and progressive, just as they made its plan read simultaneously as formalist and functionalist. Such ambiguity (later celebrated by Philadelphia architect Robert Venturi) is typical of Cret’s later works and indeed of a great deal of American architecture of the 1940s.
The Naval Hospital continues to serve its original function.
References
“Beaufort Naval Hospital – Beaufort, SC.” Accessed October 1, 2015. http://www.beaufortonline.com/.
Dunbar, William McLeish. “How the Navy Meets an Emergency.” Modern Hospital 61, no. 2 (August 1943): 62-64.
“U.S. Naval Hospital, Beaufort, S.C.” Architectural Record 107, no. 4 (April 1950): 101-110.
White, Theo Ballou. Paul Philippe Cret, Architect and Teacher. Philadelphia: Art Alliance Press, 1973.
Writing Credits
If SAH Archipedia has been useful to you, please consider supporting it.
SAH Archipedia tells the story of the United States through its buildings, landscapes, and cities. This freely available resource empowers the public with authoritative knowledge that deepens their understanding and appreciation of the built environment. But the Society of Architectural Historians, which created SAH Archipedia with University of Virginia Press, needs your support to maintain the high-caliber research, writing, photography, cartography, editing, design, and programming that make SAH Archipedia a trusted online resource available to all who value the history of place, heritage tourism, and learning.














