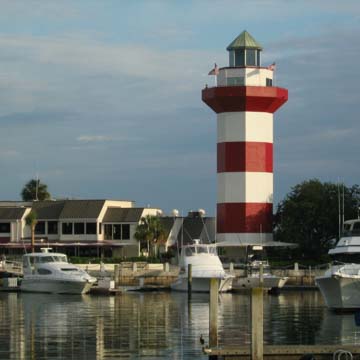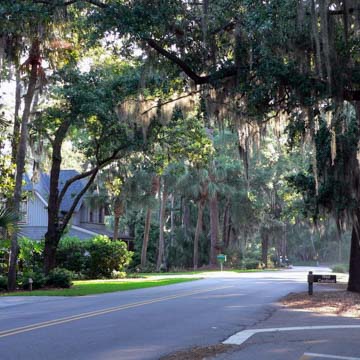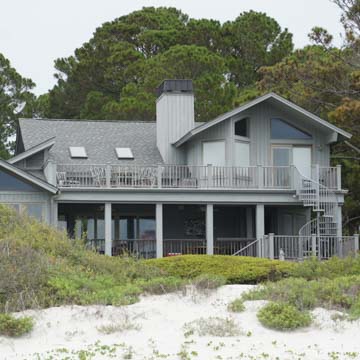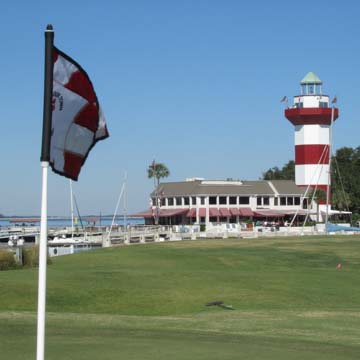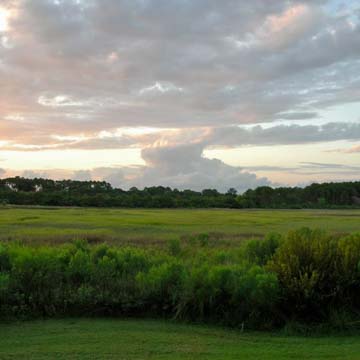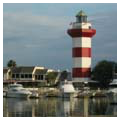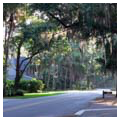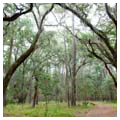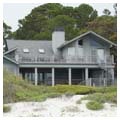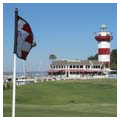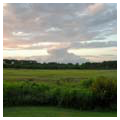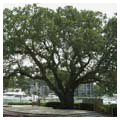Located on South Carolina’s Hilton Head Island in the heart of the Low Country, Sea Pines Resort was intended as a prototype for a community planned with deep sensitivity toward its natural environment. Guided by the vision of landowner and developer Charles Fraser, landscape architect Hideo Sasaki and architect Stuart O. Dawson created a radical master plan that bolstered the 5,200-acre community as a midcentury model of what would be eventually be called sustainable design.
In direct opposition to the typical resorts designs of the era, which favored high-rise hotels packed along the shoreline, Fraser envisioned Sea Pines as a coastal destination that prioritized and protected its ecological setting. With low-slung buildings set far back from the beach and a curvilinear road network that maximized views and encouraged community interaction, Sea Pines was designed from the outset to emphasize the intrinsic value of the native ecology and the unique experience this rich setting provides.
Sea Pines occupies the southern portion of Hilton Head Island, a landscape of expansive pine and oak forests and vibrant wetlands. A barrier island that hosts a wealth of wildlife, including migrating birds, the Loggerhead Sea Turtle, bottlenose dolphins, and alligators, Hilton Head’s western portion is covered with salt marshes that provide extensive habitat for birds and fish, while its eastern shore boasts sandy beaches protected from erosion and ocean debris by adjacent sandbars. The island was once occupied by members of the indigenous Escamacus tribe, but European colonists settled here in the 1600s. They established cotton plantations that thrived until the Civil War, when Union soldiers gained control of the island, forcing families to flee their plantations. After the war, the island was home to a thriving community of Gullah, comprised of descendants of formerly enslaved people who retained language and customs from their Western African roots. The Gullah still survive on the island, though their numbers dwindled significantly after the onset of resort development in the 1950s.
Charles Fraser’s father was one of a group of white Georgian lumber moguls whose initial interest in the island was harvesting timber from its vast virgin pine forest. At the same time, however, and with foresight about the island’s development, Fraser negotiated with the timbering teams to protect strategic stands of pines. In 1956, Charles Fraser bought out his father’s timber interests on the southern portion of the island and formed the Sea Pines Company to develop a low-density, low-impact resort that honored its natural context. He created a framework to regulate the density and location of future development, restricting the commercial use (i.e. strip malls and billboards) within the site. Fraser also set aside 1,400 acres to remain undeveloped, including the 600-acre Sea Pines Forest Preserve, home to a diversity of coastal trees, a freshwater marsh, and a variety of grasses that support a rich wildlife presence. Also within the Forest Preserve is the Sea Pines Shell Ring, one of only twenty in existence. Archaeologists believe the large circle of mounded shells was a refuse pile that enclosed a native settlement. The other two shell rings believed to have existed on the island were used to make tabby, a concrete with burnt oyster shells aggregate that was used extensively on the island to construct roads and buildings.
To realize Fraser’s ambitions for Sea Pine, Sasaki drew inspiration from Clarence Stein’s scheme for Radburn, New Jersey, crafting a master plan for the resort that eschewed the grid pattern of conventional seaside communities in favor of clustered houses situated in culs-de-sac linked by a walkway network connecting to the beach. Sasaki’s plan maximized the number of properties with water views and beach access while leaving a buffer of undeveloped land on the coastline. Fraser consulted a large team of experts regarding the design details, strategically placing each element of the resort within its prime ecological setting on the island. The golf course, for instance, was built on less environmentally sensitive land and irrigated by storm-fed lagoons.
The distinctive architectural style that architect Stuart Dawson developed for the resort has come to be known as the “Sea Pines Look.” This architectural style employed a simple color palette inspired by the island’s native tree bark and lichen tones. The Sea Pines style favors subdued exteriors with deep overhangs, screened porches, large windows, and open floor plans. The rooflines of the houses fall well below the tree canopy and aim to visually integrate with their natural settings. The resort’s signage and utilities are painted green and placed close to the ground to amplify this effect.
At the heart of Sea Pines sits Harbour Town, the island’s small but vibrant social center. Built on the Calibogue Sound, Harbor Town features a large marina and restaurant and commercial activities. Its romantic aesthetic, styled after European coastal towns, distinguishes it from the subdued residential spaces of the Sea Pines community. The Harbour Town lighthouse dominates the community and has become an icon for the resort. At ninety feet, the bold red-and-white horizontal stripes of the lighthouse—once deemed “Fraser’s Folly”—create a distinctive and beloved backdrop for the island.
Sea Pines remains a popular tourist destination and is home to a growing year-round population as well, with 37,000 residents counted in the 2010 Census. The resort’s famous golf course draws many visitors and hosts an annual Professional Golfers’ Association event. Though ownership of the Sea Pines Company has changed hands since Fraser’s era, the community still maintains strict regulations to uphold the resort’s original commitment to the island’s conservation.
References
Hough, Mark. “The Master’s Plan.” Landscape Architecture Magazine(February 2011): 114-120.
Shofner, Markham. “Man, Nature and New Ideas: The Legacy of Sea Pines Plantation.” Master’s thesis, Pomona College, 2011.














