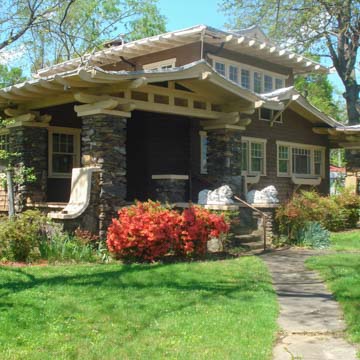This suburban house offers an elaborate example of the Craftsman bungalow, a residential type that achieved wide popularity throughout the United States during the first quarter of the twentieth century. It was built in 1922 for Dr. J.T. Settlemyer. Like many Craftsman bungalows, the Settlemyer House shows the distant influence of Japanese and Swiss building traditions in its joinery and roof profiles. The dissemination of the style emanated from California’s early-twentieth-century stock plan producers (such as the De Luxe Building Company) but also by designers based elsewhere. The Aurelius-Swanson Company of Oklahoma City, for instance, included many such designs in its plan catalogs of the 1910s and 1920s. Many, and perhaps all, of those designs were by William J. Laws, who issued at least one “bungalow book” under the imprint of his own W. J. Laws and Company.
The existence of a house in Shelby, North Carolina, which lies about thirty miles north of Gaffney, suggests Laws or the Aurelius-Swanson Company as a possible provider of the design of the Settlemyer House. “El Nido,” or the Emmett and Maude Gibbs House, at 520 West Warren Street in Shelby, was built in 1921 and modeled on Plan No. 500 in the Aurelius-Swanson Company’s Modern Homes catalog. At first glance, El Nido little resembles the Settlemyer House but there are definite similarities in plan organization. In both houses, a pair of front rooms is flanked by a porte-cochere on one side and an outdoor living space (porch or terrace) on the other. Both houses sport a diminutive, cockpit-like upper story—a feature that qualifies both residences as “airplane bungalows.” The stair-hall and the sitting room of the Settlemyer House open into each other through a columned screen so as to increase the sense of spaciousness throughout the living zone. The shingled exterior, revealing the Swiss chalet influence, rests on a base of concrete and low walls of what appears to be locally sourced granite rubble. The chimney is also built of granite. The low-pitched roofs, with wide overhangs and upturned eaves, contrast gracefully with the roughness of the masonry elements.
The Settlemyer House is one of the chief ornaments of the thoroughfare leading northward from downtown Gaffney into one of its early-twentieth-century suburbs. It was renovated in the late twentieth century. More recently, it has been converted for use as a law office.
References
“Settlemyer House,” Cherokee County, South Carolina. National Register of Historic Places Inventory–Nomination Form, 1986. National Park Service, U.S. Department of the Interior, Washington, D.C.

