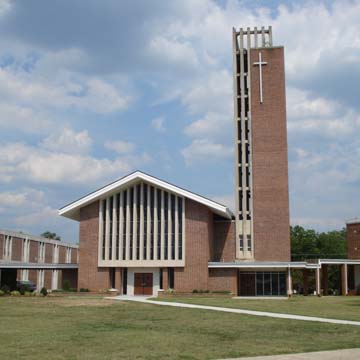The First Baptist Church in Chester, located about a block southeast of downtown, is the third building to serve the congregation. It stands as a replete example of the application of modernist principles to American church architecture in the decades following World War II. Its architect, Harold E. Wagoner of Philadelphia, maintained a nationwide practice that specialized in ecclesiastical work. The Chester congregation’s engagement of Wagoner indicates their intention to build a church of the highest contemporary architectural standards, one that would stand out among its counterparts. The building was completed in late 1958, but dedicated in January 1960.
The church, simple hall building is covered by a low-pitched roof, is set well back from the street. On one side is an educational structure, built later, and on the other is an earlier fellowship hall, with a 97-foot tower between it and the church. Both the church and tower are built of brick laid in Flemish bond. A cross, visible from a great distance, is affixed to the upper reaches of the tower’s front wall. The entire composition suggests a blending of the modern architectural impulses from California and the Netherlands that converged upon the East Coast of the United States in the mid-twentieth century. Wagoner’s Chester building thus projected a sense of cosmopolitan refinement.
The sanctuary is approached through a set of low doors below a soaring panel that reaches into the gable and contains stained glass behind a screen of vertical limestone fins. A foyer running practically the whole width of the church buffers the sanctuary from the outdoors. Initially, a partition of plate glass panels set in an aluminum framework separated the foyer from the sanctuary. Above the foyer is a balcony overlooking the sanctuary. To either side of the sanctuary, low structural piers carry a continuous brick wall leading the eye from the balcony to the chancel.
As originally conceived, the chancel was framed by two soaring, freestanding piers. Those piers were removed during a 2001–2006 interior renovation in order to achieve a greater unity between the chancel and the congregational seating area. This modification somewhat reduced the interior’s formerly rather strong suggestion of the order typical of Episcopalian sanctuaries, a resemblance unsurprising in the Charleston (or Furman) Baptist tradition in which the Chester First Baptists have their roots. This renovation brought change not only to the sanctuary but also to the foyer, where South Carolina artist David Oneppo installed new stained glass.
References
“Chester Baptists Worship in Ultra-Modern Building.” Rock Hill Herald, April 7, 1962.
Davis, Virginia. “Chester Baptists to Dedicate New $360,000 Church.” Rock Hill Herald, January 16, 1960.
Meetinghouses of the South Carolina Baptist Convention Churches: Vol. 1, Abbeville-Lexington Associations. Columbia: History Committee of South Carolina Baptist Convention, 2000.

