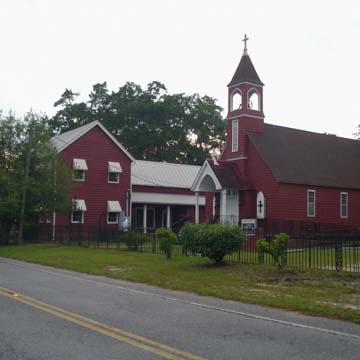You are here
St. James the Greater Mission Church
St. James the Greater Church and Schoolhouse are the oldest black Roman Catholic parish buildings in South Carolina outside of Charleston (St. Patrick’s Catholic Church dates to 1886). The mission parish was established in 1831 as part of the Diocese of Charleston by Irish Catholic planters and a newly converted (formerly Episcopalian) contingent of the Bellinger-Pinckney family. By the 1840s and 1850s the enslaved population working for these white parishioners formed a black parish, which remains predominantly African American today.
The current church, the parish’s third, was constructed in 1935, adjacent to an existing parochial school. Catholic priest-architect Michael McInerney, of Belmont Abbey in North Carolina, designed the vernacular church with Gothic Revival elements, including the tall central bell tower, Gothic-arched doorways, and exposed scissor beams on the interior vaulted ceiling. The church is sided in its original cedar shakes, originally stained brown but since the 1950s painted a distinctive red. Cedar shingles originally covered the roof, which is now asphalt. One notable interior feature is the impressive altarpiece, a painting depicting St. Peter Claver ministering to African slaves in Cartagena and signed by the Czech painter Emanuel Dite in 1894. When and how the painting arrived in the parish is unknown, but it previously hung in the parish’s second church, likewise completed in 1894.
The design and materials of the church are characteristic of the church’s architect. McInerney was a prolific architect of Catholic buildings in the South during the first half of the twentieth century, designing such urban and prosperous Catholic churches like St. Benedict’s in Richmond, Virginia, and St. Joseph’s in Columbia, South Carolina, as well as scores of Catholic schools and hospitals.
During the Civil War, the Bishop of Charleston lost sight of St. James the Greater Parish, and the rurally secluded enclave of Catholic blacks was not re-established in the Diocese until 1890. Diocesan supervision intensified after the 1892 arrival of missionary priest Father Daniel Berberich. In addition to building a second church, Berberich immediately commenced the construction and operation of a school. In 1901, the first lessons were held in the new wooden schoolhouse that Berberich had designed, which still stands today. This two-story, double-stack vernacular building appears domestic on the exterior, but historically it featured a single undivided room on each floor that contained desks and chalkboards. St. James School was the vanguard of black Catholic parochial education in the rural Lowcountry, until it ceased operation as a school in 1960. The school building underwent some remodeling in 1950 but it still possesses its historic six-over-six sash windows, the original enclosed front entry porch, and original clapboard siding. In 2014, a wing was added to the schoolhouse as part of the Parish Center.
References
Baumstein, Paschal. “McInerney, Michael (1877–1963).” North Carolina Architects and Builders: A Biographical Dictionary. Accessed November 14, 2014. http://ncarchitects.lib.ncsu.edu.
Berberich, Daniel. Collection of letters. 1900 to 1910. Folder 10, Correspondence. St. James the Greater Parish File Box. Diocese of Charleston Archives, Charleston, South Carolina.
Catholic Diocese of Charleston: A History. Strasbourg: Editions du Signe, 2008.
Garnett, Diana. “National Register Nomination for St. James the Greater Catholic Mission.” Master’s thesis, University of South Carolina, 2015.
Writing Credits
If SAH Archipedia has been useful to you, please consider supporting it.
SAH Archipedia tells the story of the United States through its buildings, landscapes, and cities. This freely available resource empowers the public with authoritative knowledge that deepens their understanding and appreciation of the built environment. But the Society of Architectural Historians, which created SAH Archipedia with University of Virginia Press, needs your support to maintain the high-caliber research, writing, photography, cartography, editing, design, and programming that make SAH Archipedia a trusted online resource available to all who value the history of place, heritage tourism, and learning.






