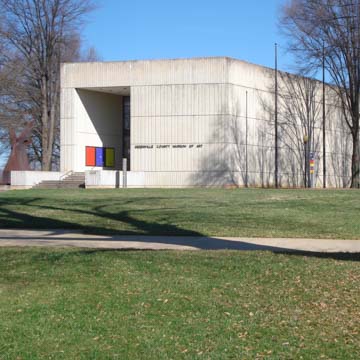The Greenville County Museum of Art houses a collection of regional American art in a building that ranks among the South’s best examples of Brutalism. This building, with its trapezoidal footprint, has affinities with the East Building of the National Gallery of Art (1978, I.M. Pei), explained in part by similarities of site conditions. But whereas Pei designed the East Building to fit within an explicit street pattern, the Greenville County Museum was designed on a trapezoidal plan in order to make the most of its location between two pre-existing buildings on what was evolving into a small cultural campus. The plan and the positioning of the building helped to preserve many trees on the wooded site while allowing the flanking structures to retain their status as “objects” standing free within surrounding space. Ground was broken on the museum on March 6, 1972.
With its trapezoidal plan, the mass of art museum appears like a giant wedge sliding between the Greenville Little Theatre to the west and the former Greenville Public Library to the east. Since both of those buildings are closer than the Museum to College Street, the Museum can be perceived as dynamically advancing between them.
The choice of concrete, which appears on the interior as well as on the exterior, owes much to the wide popularity of that material in the 1960s and 1970s, particularly as a result of the modernist works of Le Corbusier, Louis Kahn, and Paul Rudolph. The traces of formwork left visible in the concrete, as well as certain aspects of the museum’s spatial organization, including the handling of the open staircase within the museum, suggest inspiration from Kahn’s work in particular.
The Greenville County Museum’s splayed plan opens up vistas in several directions from the entrance toward spaces that appear to expand in size as they recede. The building’s main entrance, which is at ground level on its south front, occurs at the middle of three above-ground levels inside. This entryway, onto which the main staircase opens, is lit by a skylight above a well running the full height of the building. The skylight is divided by a concrete drainage trough that terminates in a scupper possibly inspired by a detail designed by Le Corbusier for the convent of La Tourette in France. As a result of this arrangement, runoff from the roof falls during rain storms in an attractive cascade just outside the two-story window wall adjacent to the main door. Galleries originally occupied the entrance and upper levels, while offices and teaching studios occupied a lower level that opened northward at ground level onto a parking area. Further below, an auditorium and storage vaults occupied an underground cellar.
A stylistically sympathetic annex, built in 1978–1979 on the north front, provided expanded facilities for the art school and permitted a re-organization of space within the original building.
References
“Bauer Optimistic Museum to Expand.” Greenville News, February 9, 1978.
“New Art Museum Plan Unveiled.” Greenville News, December 16, 1970.
Nolan, John M. A Guide to Historic Greenville, South Carolina. Charleston, SC: History Press, 2008.














