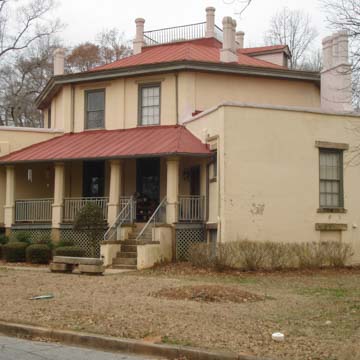You are here
Zelotes Holmes House
The Zelotes Holmes House is one of South Carolina’s earliest concrete buildings, and one of only a few octagon houses in the state. It is evidence of the national diffusion of Samuel Sloan’s designs and is the only house bearing any resemblance to Orson Squire Fowler’s classic formulation of his eight-sided “Home for All.” The Holmes House’s gravel wall (concrete) construction derives directly from the recommendations Fowler made in his popular 1848 treatise on the “octagon mode” of building. The plan of the Holmes house, however, derives not from Fowler but from Sloan.
Sloan was among numerous mid-nineteenth-century American architects apparently to take notice of Fowler’s views on the possibilities of the octagon in domestic planning. The Philadelphia architect produced several variations on the octagonal villa, of which the most sophisticated was Longwood, in Natchez, Mississippi. Sloan published a prototype of that scheme as Design XLIX in The Model Architect (1852; plates 63 and 64). Holmes appears to have found in that prototype the inspiration for his octagonal house in Laurens.
On the ground floor of both Sloan’s Design XLIX and the Holmes House, a rectangular room projects at a forty-five-degree angle from each corner of a square core. The resulting general outline is therefore octagonal. Within the original square, whose corners have been chamfered to accommodate the projecting rooms, four hexagonal rooms are arranged around a central hall open the full height of the first and second stories to terminate in a cupola or skylight. A winding stair in one of the hexagonal rooms gives access to the second floor. Verandas run between the projecting rooms. The first-floor projecting rooms have corresponding rooms on the basement level but not on the second floor. At the second-floor level, the plan is purely octagonal since the exterior angle walls are set above the interior walls of the projecting rooms; fireplaces and their flues are integrated into these angled walls. In every essential respect, the plans of Sloan’s Design XLIX and the Holmes House are identical, although the latter was somewhat reduced in scale.
Zelotes Lee Holmes (1815–1885), a native of northern New York, moved to South Carolina in 1839. He became a licensed Presbyterian minister in 1842 before marrying and settling in Laurens County in 1844. Over the ensuing decades, he became one of the leaders of South Carolina Presbyterianism. His interest in octagon houses paralleled the enthusiasm of another New York Presbyterian, James Patterson Millar, who built an octagonal house in Albany in the early 1850s. It is possible that, at an early age, Holmes developed the same interest in technology that drove his brother, Joseph Holmes, to become a civil engineer. That Holmes employed the concrete structural system recommended by Fowler shows he was not interested only in the formal aspects of the octagon-house fad, or in confining his investigations of domestic architecture to works by Sloan.
According to accounts preserved in the Holmes family, Holmes designed his octagon house and supervised its construction by enslaved laborers and his own family members. Although Holmes adopted Sloan’s published plan almost verbatim, he did not choose to finish the exterior in the elaborate “oriental” manner Sloan had proposed. The exterior presents instead a rather plain appearance in line with American vernacular building of the Victorian period. The house originally occupied a site near the southwest corner of a large estate. It now stands on a much reduced fragment of that property, on the eastern outskirts of Laurens.
In 1973, architect Bruce Klee Brown recorded the Holmes House for the Historic American Buildings Survey. Brown preserved in his documentation accounts of modifications made to the house around 1900 and its remodeling into apartments circa 1940. Despite changes of function and form, which affected the interior far more than the exterior, the Holmes House remains instantly recognizable as an octagonal house.
References
Brown, Bruce Klee, “Zelotes Holmes House,” Laurens County, South Carolina. Historic American Building Survey, 1973. Prints and Photographs Division, Library of Congress ((HABS SC, LAUR, 1-).
Creese, Walter. “Fowler and the Domestic Octagon.” Art Bulletin28, no. 2 (June 3, 1946): 89-102.
Davis, Priscilla. “Eight Faces of History.” Sandlapper2, no. 4 (April 1969): 26-27.
Lane, Mills. Architecture of the Old South: South Carolina. New York: Abbeville Press, 1989.
Writing Credits
If SAH Archipedia has been useful to you, please consider supporting it.
SAH Archipedia tells the story of the United States through its buildings, landscapes, and cities. This freely available resource empowers the public with authoritative knowledge that deepens their understanding and appreciation of the built environment. But the Society of Architectural Historians, which created SAH Archipedia with University of Virginia Press, needs your support to maintain the high-caliber research, writing, photography, cartography, editing, design, and programming that make SAH Archipedia a trusted online resource available to all who value the history of place, heritage tourism, and learning.














