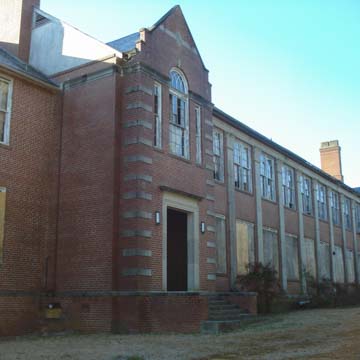Bishopville High School, designed in 1936 by architect Henry Dudley Harrall, was the center of white public education in Bishopville, South Carolina. It replaced an earlier two-story brick structure. Located on Bishopville’s main street at the edge of town, the high school provided an auditorium and athletic fields for the white citizens of Bishopville and surrounding Lee County. The school served Bishopville’s white youth for seven decades, while its sister school, Dennis High School, served African American students.
The high school is indicative of South Carolina’s effort to improve public schools at the beginning of the twentieth century, especially for its white majority. The state recommended school districts hire architects to design and plan schools in accordance with modern educational practices. State money, however, was limited for new construction. It was not until the New Deal programs that many South Carolina schools were able to secure funding for new school construction. The Public Works Administration (PWA) funded a portion of Bishopville High School’s construction.
The Bishopville school district hired regionally known architect Henry Dudley Harrall (1878–1959), of Bennettsville, South Carolina, to design the new high school. Harrall, who attended the Military College of South Carolina (The Citadel), worked with the U.S. Army Corps of Engineers in North Carolina and then with W.B. Smith Whaley and Company in Columbia, and later in Boston. He opened his individual architectural practice in Bennettsville in 1915 and worked for the next forty years on projects throughout South Carolina, including the Marlboro County Hospital, the Lee County Memorial Hospital, the Bennettsville Presbyterian Church, and the remodeling of the Marlboro County Courthouse.
Harrall’s design for the Bishopville High School incorporated the stripped classicism of many PWA buildings. The stone and brick structure contained sixteen large classrooms, as well as offices, a cloak room, and a combination auditorium-gymnasium. The two-story, I-shaped structure with a gabled roof featured a central section with a row of twelve monumental stone pilasters and two flanking projecting entrance pavilions. These pavilions contained a cast-stone frieze and cornice, with a Palladian window and a stepped parapet on the upper level. The central block contained two brick chimneys with corbelled caps at each end. On either side of the central block were recessed symmetrical wings with double-hung, nine-over-nine wooden windows. The interior corridors featured wooden baseboards and chair rails, while the classrooms contained built-in closets, wood-framed chalkboards, and twelve-foot ceilings.
The original school building served Bishopville until 1956, when James and DuRant of Sumter, South Carolina, completed additions to the gymnasium-auditorium wing. In 1965, the school district built a new gymnasium and converted the old 1936 gymnasium into a library for the school. In 2000, when a new local high school opened, the old Bishopville High School was vacated. The former school building was included on the National Register of Historic Places in 2004 but it was demolished in 2016.
References
Bowman, John, and John Tucker, “Bishopville High School,” Lee County, South Carolina. National Register of Historic Places Registration Form, 2004. National Park Service, U.S. Department of the Interior, Washington, D.C.
Wells, John E., and Robert E. Dalton. The South Carolina Architects, 1885–1935: A Biographical Dictionary. Richmond, VA: New South Architectural Press, 1992.








