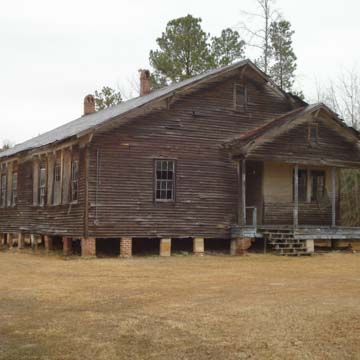You are here
Hannah Rosenwald School
The Hannah Rosenwald School, located in the rural agricultural community of Utopia in Newberry County, opened in 1925 as the latest in a succession of buildings for the area’s African American students. The school was informally associated with and located near the Hannah African Methodist Episcopal (A.M.E.) Church and received funding from the national Rosenwald Fund. When it opened, Hannah Rosenwald School had three teachers and served an average of 65 students a day.
As early as 1869, the Hannah A.M.E. Church operated a school in a log building on its property. By the early twentieth century, the Hannah School had become part of the segregated public school system. During the Jim Crow era, African American students persistently received limited educational funds. In 1923, Newberry County had 6,775 students, half of whom were African American; at the time, the school district spent $45.97 per white pupil and only $5.30 per black pupil. Such disparities were common across the South. Northern philanthropists became involved in the southern educational system, including Julius Rosenwald, the chief executive officer of Sears, Roebuck and Company, who partnered with African American educator and leader Booker T. Washington to construct new schools for African Americans. Rosenwald established a fund to provide matching grants, school architectural plans, and other guidance to communities. The Rosenwald Fund constructed almost 5,000 schools before its closure in 1932, with South Carolina receiving 500 of these schools.
The Hannah Rosenwald School was one of twenty-six of its kind built in Newberry County, and today it is one of only a handful of extant Rosenwald schools in South Carolina. The school was built in 1924–1925. It is oriented north-south on four acres of land located about four miles south of the city of Newberry. Its plan, derived from the 1924 issue of the Julius Rosenwald Fund’s Community School Plans, was designed by Samuel L. Smith and his former teacher at Peabody College, Fletcher B. Dresslar. The school features two regular classrooms, one industrial classroom, and three cloakrooms. Most Rosenwald schools, including Hannah, had wood siding, wood floors, and large wood-framed windows that provided natural light. Stoves with brick chimneys heated each classroom. The school’s front facade has a recessed porch entrance with four square post supports and stairs leading into the building. Brick foundation piers raise the building off the ground to allow for air circulation and to prevent pests.
Shortly after Hannah Rosenwald School opened, its enrollment began to decline. It closed in the 1960s when its students consolidated into adjacent schools. Hannah School is currently used by the Hannah A.M.E. Church for storage and is awaiting rehabilitation.
References
Conkin, Paul K. Peabody College. Nashville: Vanderbilt University Press, 2002.
Hoffschwelle, Mary S. The Rosenwald Schools of the American South. Gainesville: University Press of Florida, 2006.
Smith, S. L. Community School Plans. (Bulletin, No. 3). Nashville: Julius Rosenwald Fund, 1924.
Weathers, Lindsay C.M., “Hannah Rosenwald School,” Newberry County, South Carolina. National Register of Historic Places Registration Form, 2008. National Park Service, U.S. Department of the Interior, Washington, D.C.
Writing Credits
If SAH Archipedia has been useful to you, please consider supporting it.
SAH Archipedia tells the story of the United States through its buildings, landscapes, and cities. This freely available resource empowers the public with authoritative knowledge that deepens their understanding and appreciation of the built environment. But the Society of Architectural Historians, which created SAH Archipedia with University of Virginia Press, needs your support to maintain the high-caliber research, writing, photography, cartography, editing, design, and programming that make SAH Archipedia a trusted online resource available to all who value the history of place, heritage tourism, and learning.




















