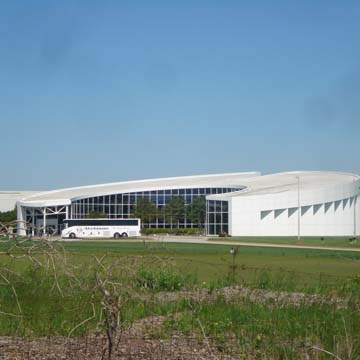You are here
BMW Zentrum
The BMW Zentrum is an eye-catching visitors’ center and the public face of BMW USA Manufacturing Company’s South Carolina vehicle assembly plant, plans for which were announced in June 1992. Its architecture serves an important symbolic function as an indicator of the design and technical excellence that both the German parent company and its North American operations aim to achieve. Located for maximal accessibility and visibility on a rural site bordering I-85, a short distance north of Greenville, the entire ensemble constitutes a major work of High-Tech modernism in the American South.
The Zentrum forms a compositional pivot at the southeastern corner of an extensive complex known as the BMW Corporation Manufacturing Plant and Visitors’ Center. In that position the Zentrum marks the complex’s closest point to I-85. Thus, the relatively small but eye-catching Zentrum becomes the focal point of the greater whole.
In opposition to the first perspective gained of the Zentrum from the interstate, the actual vehicular approach to it occurs via a curving driveway off a secondary road. The driveway is configured to provide an oblique view of the manufacturing structure, increasing the latter’s already gigantic scale. Having passed the factory, the driveway stops short of the Zentrum itself and turns left at the entrance to a parking lot. This parking area is planted with a grid of trees in the manner characteristic of Innocenti and Webel, the landscape architectural firm that designed it. The final pedestrian approach from the parking lot to the Zentrum is again elongated, leading to a vestibule at the building’s far (rather than near) end. As a result, this final stage of a long journey intensifies the visitor’s already heightened anticipation of what entry into the crescent-shaped Zentrum finally reveals: classic cars and other exhibits tantalizingly glimpsed through the glass walls of the courtyard.
The dynamic interior of the Zentrum develops between a circular inner wall and a spiraling outer wall. The exposure of the center’s metal structure, of which the radially positioned trusses supporting the sloping metal roof deck are the most noticeable features, echoes the industrial aesthetic of the manufacturing facility. A curving, covered walkway extends from the northern center-point of the Zentrum’s plan to provide access for tours of that facility. Flanking that passage are a small auditorium and service spaces. Wooden built-ins within the Zentrum’s crescent-shaped main space contrast with the High-Tech look of its concrete, steel, and glass envelope. The architecture accentuates the visitor’s impression of being treated to a remarkable display of advanced technology.
The architects of the BMW Zentrum, Albert Kahn Associates, were also the architects of the BMW plant. This large, Detroit-based firm traces its history back to 1895. Before the end of the first decade of the twentieth century, its founder, Albert Kahn, had already made his reputation as America’s preeminent designer of automobile factories. Kahn’s firm, in its present incarnation, continues to lead in the development of manufacturing facilities notable for their extraordinary efficiency and great beauty.
References
DuPlessis, Jim. “BMW Begins Work on Zentrum.” Greenville News, February 17, 1994.
DuPlessis, Jim. “BMW to Begin Public Tours July 4.” Greenville News, May 16, 1996.
Holness, Gordon V. R. Albert Kahn Associates: Continuing the Legacy. Milan: Arca Edizioni, 2000.
Maunula, Marko. Guten Tag, Y’all: Globalization and the South Carolina Piedmont, 1950-2000. Athens: University of Georgia Press, 2009.
Writing Credits
If SAH Archipedia has been useful to you, please consider supporting it.
SAH Archipedia tells the story of the United States through its buildings, landscapes, and cities. This freely available resource empowers the public with authoritative knowledge that deepens their understanding and appreciation of the built environment. But the Society of Architectural Historians, which created SAH Archipedia with University of Virginia Press, needs your support to maintain the high-caliber research, writing, photography, cartography, editing, design, and programming that make SAH Archipedia a trusted online resource available to all who value the history of place, heritage tourism, and learning.





