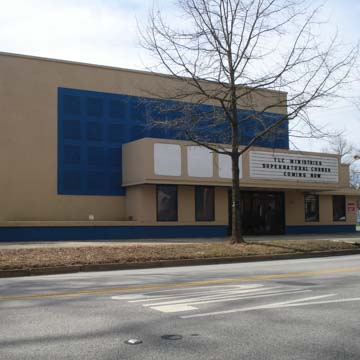You are here
Pix Theatre
The Pix is South Carolina’s only cinema with a claim to national significance. The motion picture trade press greeted its 1940 opening with unqualified praise, and architectural critic Talbot Hamlin regarded it as a paradigm of its type. What made The Pix remarkable was the special attention paid by its architect to reconciling all of the technical requirements of sound-film projection with the expectations of spectators for comfort.
Its architect, Ben Schlanger, reached professional maturity during the years when motion pictures were transitioning from a silent to a sound medium. Schlanger nurtured a keen interest in the radical new developments in both the filmmaking and film-projection technologies entailed by that evolution; he undertook empirical investigations of their implications for theater design. By the early 1930s, he had become recognized as America’s leading theoretician of the sound-film theater and was rapidly gaining practical experience as a New York–based consultant. Among the innovations that Schlanger advocated was profiling the floor of the auditorium as a curve that sloped downward from the back but then upwards again as it approached the screen. An October 1936 Architectural Forum issue featured a cinema with just such “reversed curve” seating. This facility, dubbed The Pix, was a small neighborhood cinema in White Plains, New York, that was completed in 1935 to plans by architects Bianculli and Ghiani, with Schlanger consulting.
The White Plains Pix, which Architectural Forum praised as “an admirable example” with an “arresting” exterior and an interior “especially commendable for its simplicity and the economy of cubage obtained by using the reversed curve slope,” may have caught the attention of Rock Hill entrepreneur Robert E. Bryant. In the late 1930s, Bryant was contemplating investment in a new cinema in the York County metropolis. Bryant would also name his new theater “The Pix,” and he hired Schlanger to design it. The commission appears to have represented for Schlanger an opportunity to implement all his most recently perfected ideas on achieving the optimal environment for viewing a sound film.
In December 1940, the Motion Picture Herald described Bryant’s colorful, fireproof Rock Hill Pix in a highly detailed and richly illustrated review that could leave no doubt as to the building’s status as a milestone in theater architecture. The cream-colored stucco of the facade contrasted with blue cast-stone blocks. The clever use of high-transmission glass maximized visibility from outside of a lobby whose walls were clad in exotic “Formica Realwood and mirrors.” The gray and blue auditorium featured “numerous curves and slightly angular surfaces,” and the side walls were constructed of plaster and “corrugated asbestos board.” Provision had been made for future installation of air conditioning, and the theater contained sophisticated technical equipment. The review cited C.C. Potwin as the consultant on The Pix’s acoustics.
In early 1941, Film Daily Year Book catalogued The Pix’s virtues and credited Schlanger with all of them. The publication characterized The Pix as having been “unique in design and having incorporated in it several new developments in acoustics, lighting, and seating arrangement.” It drew attention to the newfangled “double-bowled” floor inside and to the “unusual inviting effect” of the outside. Most interestingly, it outlined how the architect, eschewing soft materials and instead using only properly architectural means, had achieved remarkable acoustics and a fine level of ambient lighting while minimizing reflections.
The Pix opened to local astonishment and nationwide acclaim. It rapidly became known as Rock Hill’s leading theater and attracted large crowds even at high ticket prices. Its location on fashionable Oakland Avenue, very close to Winthrop College, no doubt played into its success. A retail space adjacent to the theater’s entrance afforded the possibility of extra income to its owner. But like many theaters—even, or perhaps especially, ultramodern ones like The Pix—fell into decline over the following decades. The building has not functioned for some time as a cinema but in 2013 was adapted to serve as a church.
References
Architectural Forum65, no. 4 (October 1936): 374-B.
Film Daily Year Book of Motion Pictures23 (1941): 1033.
Hamlin, Talbot. Forms and Functions of Twentieth-Century Architecture. Vol. 3. New York: Columbia University Press, 1952.
“The Pix Theatre, Rock Hill, S.C.: A Modern Neighborhood House with Functional Design Features .” Motion Picture Herald141, no. 11 (14 December 1940): 10-19.
Schlanger, Benjamin, and C. C. Potwin. “Coordinating Acoustics and Architecture in the Design of Motion Picture Theaters.” Journal of the Society of Motion Picture Engineers32, no. 2 (February 1939): 156-168.
Writing Credits
If SAH Archipedia has been useful to you, please consider supporting it.
SAH Archipedia tells the story of the United States through its buildings, landscapes, and cities. This freely available resource empowers the public with authoritative knowledge that deepens their understanding and appreciation of the built environment. But the Society of Architectural Historians, which created SAH Archipedia with University of Virginia Press, needs your support to maintain the high-caliber research, writing, photography, cartography, editing, design, and programming that make SAH Archipedia a trusted online resource available to all who value the history of place, heritage tourism, and learning.














