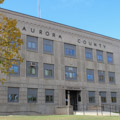This Art Deco courthouse replaced an earlier building on the site, just north of Plankinton’s main commercial district. Aurora County, which was created in 1879 and organized in 1881, designated Plankinton its county seat. Voters approved a bond measure for the construction of a two-and-a-half-story, wood-framed courthouse and jail designed by Theodore Mix and built in 1884 by Thomas Henning and Son. This building served the county’s needs until the late 1930s. Following the lead of other South Dakota counties, which utilized federal New Deal programs to construct new government facilities, Aurora County applied for funding from the Public Works Administration. An initial bond measure was vetoed by voters in 1936, but it ultimately passed in 1938. By then, the government had outgrown its offices in the original courthouse and was renting space in a downtown building.
Architectural firm Kings and Dixon of Mitchell designed the new courthouse, which was built by local laborers hired from the unemployment relief rolls. Both Floyd F. Kings and Walter J. Dixon were familiar with the programmatic requirements of the building type: Kings had previously designed courthouses in McCook, Davison, and Miner counties, and Dixon had designed those in Campbell and Gregory counties.
The three-story, poured-in-place concrete structure is rectangular in shape, has a flat roof, and sits on a raised terrace surrounded by a low concrete wall. The first-floor walls were incised to give the appearance of rusticated blocks; the upper walls are smooth concrete. The facades are symmetrical with seven bays on the front and rear elevations and five bays on each side. The front entrance is slightly recessed and framed by projecting fluted piers. On the upper floors, each bay is separated vertically by fluted pilasters that run the height of both floors, and horizontally by cast-concrete spandrel panels. A parapet with a geometric motif tops the building.
Interior circulation is arranged in a cruciform plan, with the entrance vestibule on the east, a double return stair on the west, and corridors in the north and south that access the offices of the major county functions housed in each corner of the building. The courtroom occupies the southern half of the third floor. In keeping with the low-cost and rapid construction of the Depression era, interior finishes are simple: terrazzo floors, plaster walls, oak doors and trim, and ceilings with acoustical tile.
The building remains remarkably intact, with minor exterior changes including the replacement of the front doors and the addition of a small concrete block to the rear. The Aurora County Courthouse continues to serve its original purpose.

















