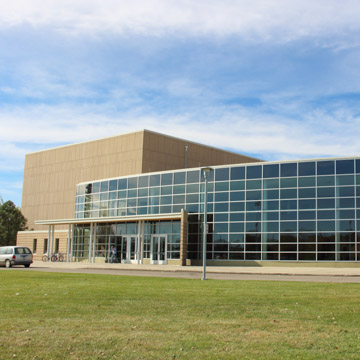The Performing Arts Center, a joint project between South Dakota State University and the City of Brookings, was constructed on the northeast corner of the campus in 2003.
Designed by Sioux Falls firm Koch Hazard Architects, the 60,000-square-foot facility contains a 1,000-seat concert hall, 180-seat studio theater, reception hall, dressing rooms, make-up rooms, and rehearsal space. A two-story glass curtain wall marks the entrance and lobby, accessed via the large parking lots immediately east of the building. The concert hall is located in the massive, rectangular, concrete volume at the south end of the lobby; the studio theater is accessed toward the north end. The remaining rooms are located toward the rear (west end) of the building on two levels. Interior details include soundproof walls, tunable reverberation chambers, flexible audio and projection systems, reconfigurable lighting, and digital sound systems. When completed, the architectural firm received a 2003 AIA South Dakota Design Merit Award.
Beginning in 2013, the university began planning to expand the facility in order to house all the music, theater, and dance students under one roof. The $50 million, 100,000-square-foot addition, completed in 2019, includes an 850-seat proscenium theater, 250-seat recital hall with a pipe organ, academic classrooms and faculty offices, recital and rehearsal spaces, and practice rooms for the Music and the Communication Studies and Theater departments. The expansion is viewed by the university and the city of Brookings as an opportunity to draw visitors and boost the local economy.














