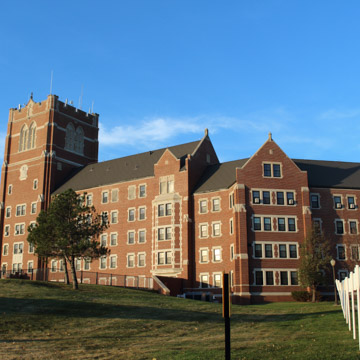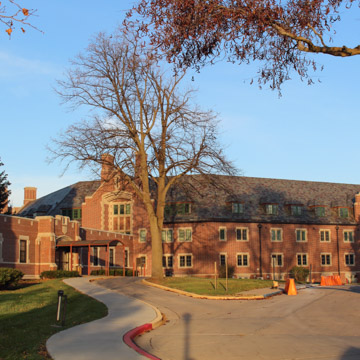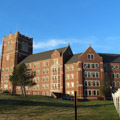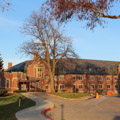You are here
Sioux Falls VA Medical Center
The Sioux Falls VA Medical Center is a medical complex that occupies several blocks in a parklike setting southwest of downtown. The largest building sits atop a rise and can be seen from several vantage points in Sioux Falls.
In 1919, the Catholic Diocese of Sioux Falls purchased the 60-acre property to build a new campus for Columbus College, an all-male prep school, high school, and college that had been established in 1909 in Chamberlain. The campus included dormitories, classrooms, a gymnasium, and a heating plant with smokestack. The main classroom building, designed by Edwin Lundie, was three-and-a-half-story brick structure with a wide V-shaped plan. At the base of the V was a Tudor-arched main entrance with a crenellated roof; this entrance was in front of a gable-roofed projecting central bay with triple windows deeply inset in a Tudor arch. Dormer windows line the steeply pitched gable roofs along the wings. The school closed in 1929, at the start of the Great Depression.
During World War II, it became increasingly apparent that a veterans’ hospital was need in the eastern part of the state (there was already a veterans’ hospital in western South Dakota’s Black Hills). After remaining vacant for years, the U.S. Department of Veterans Administration (now the U.S. Department of Veterans Affairs) acquired the Columbus College property in 1944. The VA hired architect Walter H. Smith to design a large four- and five-story hospital in 1946–1949. Connected to the Columbus College building via an enclosed breezeway, the new hospital was similar in style. The brick building features steeply pitched gable roofs highlighted by parapets and a crenellated square tower with paired, pointed arch windows on the uppermost elevations.
The original 300-bed hospital has since expanded with various rear additions and with a low, modern structure at the front that does not obscure views of the historic building. Later expansions also included the $9 million addition of surgical rooms in the 1980s. A massive expansion that began in 2016 that includes renovation of existing patient rooms into private suites with bathrooms; four new operating suites on the west side of campus to replace the 1950s suites; a 7,000-square-foot primary care addition and 9,100-square-foot addition for specialty medicine; renovation and expansion of the physical therapy area; a $5 million oncology addition; renovation of the emergency department; a two-story dental and audiology building; and an outpatient mental health building slated for completion in 2021.
References
Writing Credits
If SAH Archipedia has been useful to you, please consider supporting it.
SAH Archipedia tells the story of the United States through its buildings, landscapes, and cities. This freely available resource empowers the public with authoritative knowledge that deepens their understanding and appreciation of the built environment. But the Society of Architectural Historians, which created SAH Archipedia with University of Virginia Press, needs your support to maintain the high-caliber research, writing, photography, cartography, editing, design, and programming that make SAH Archipedia a trusted online resource available to all who value the history of place, heritage tourism, and learning.




