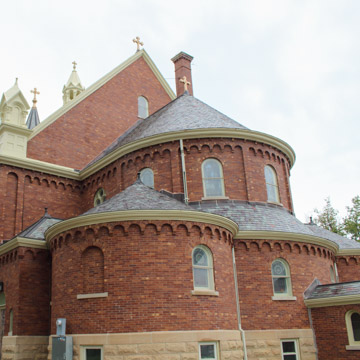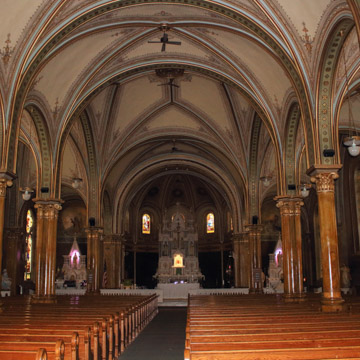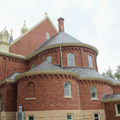You are here
St. Anthony of Padua Catholic Church
Visible for miles across the plains, St. Anthony of Padua Catholic Church is known locally as the “Cathedral of the Prairie.” The building’s high construction cost, scale, and ornate design is unusual for such a small rural town.
The church was built for German Catholic parish of St. Bernard (founded 1883) and designed by Milwaukee-based and Bavarian-born architect Anton Dohmen. This was the last and most ornate of Dohmen’s many ecclesiastical designs throughout the Midwest. Dubuque contractor Anton Zwack supervised construction, with much of the labor provided by congregation members. Two churches for the parish previously occupied the site; the first, a wooden structure built in 1888, was replaced by another in 1893. Zwack completed the basement first and the congregation met there while the rest of the church was under construction. When completed in 1921, the name was changed from St. Bernard’s to St. Anthony of Padua.
The Romanesque Revival architecture evokes the German heritage of both architect and congregation. Twin spires rise 140 feet high: the north one houses three massive bells, weighing between 850 and 1,800 pounds. Between the towers is a triple entrance with an impressive portal featuring foliated columns and pilasters; it is surmounted by a large rose window. The stone gargoyles flanking each of the doors used to spout water. Corbeled brick on stone courses separate each tower level, and the corbeled brick continues along the eaves of the central gable. Crosses adorn each of the towers and the central bay.
The church’s basilica plan terminates in a rounded apse, and Corinthian columned arcades separate the nave and side aisles. The ornate interior boasts vaulted ribbed ceilings with floral and geometric stenciling—all highlighted in gold leaf. The church’s thirty-one stained glass windows were designed by German craftsmen. Painted plaster mimics marble throughout the nave. The Gothic altar includes a bas relief of the Last Supper, crocketed finials, and applied gold leaf. The oak pews seat 1,000 congregants.
In the 1980s, the parish undertook an extensive restoration of the entire building, including the windows. Volunteers trained in restoration techniques contributed approximately 20,000 hours to repaint the interior, including the stenciling and gold leafing. The church, which cost $500,000 when built, has remained the pride of Hoven, which had a population of 406 as of 2010.
References
Writing Credits
If SAH Archipedia has been useful to you, please consider supporting it.
SAH Archipedia tells the story of the United States through its buildings, landscapes, and cities. This freely available resource empowers the public with authoritative knowledge that deepens their understanding and appreciation of the built environment. But the Society of Architectural Historians, which created SAH Archipedia with University of Virginia Press, needs your support to maintain the high-caliber research, writing, photography, cartography, editing, design, and programming that make SAH Archipedia a trusted online resource available to all who value the history of place, heritage tourism, and learning.










