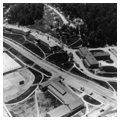You are here
Alexander Guest House
The 1943 Guest House is one of the most important community buildings constructed in Tennessee as part of the Manhattan Project. The ridged landscape of Anderson and Roane counties was chosen as a site for the uranium and plutonium facilities where the atomic bomb would be built. This sparsely populated area required the U.S. government to build a temporary “Secret City” to house workers. The principal commercial area, known as Jackson Square, had shops, a multi-denominational church, a school, and the Guest House, which opened for business on August 5, 1943. The entire city was fenced and gated and only approved visitors were allowed to enter. As the only place with overnight accommodations, the Guest House became a gathering place and veritable home away from home for the scientists, politicians, and military personnel involved in the massive effort to build the atomic bomb.
Skidmore Owings and Merrill (SOM) and Stone and Webster were the primary designers and builders of the Tennessee project. Nathaniel Owings of SOM recounted that in December 1942 the company was asked by the U.S. Army Corps of Engineers begin plans for a temporary city without knowing the purpose or location. The original plan was for 13,000 residents, but by the summer of 1943, 40,000–45,000 people were in Oak Ridge, making it the fifth largest city in Tennessee. By 1945, there were 75,000 people in 10,000 single-family houses, 13,000 dorm spaces, 5,000 trailers, and 16,000 barracks or “hutments.” Most buildings were designed for rapid and efficient construction and few had architectural refinements. The goal was to provide shelter for workers and their families.
The Guest House, by contrast, was one of the more elaborate buildings in Oak Ridge. A two-story frame building with a longitudinal plan paralleling the ridges and contours of the area, it has Colonial Revival features including multi-light windows, a pedimented entry porch, and a fireplace in the common area of the first floor. Overall, however, amenities at the Guest House were few: some rooms had adjoining baths but many visitors shared bathing facilities.
Records at the National Archives indicate that only 396 visitors were permitted to stay overnight at Oak Ridge in 1943. Because code names were used it is difficult to know exactly who stayed at the Guest House and when but verified visitors include Arthur Holly Compton, head of Chicago’s Metallurgical Lab; J. Robert Oppenheimer, father of the atomic bomb; Enrico Fermi, creator of the first nuclear reactor; General Leslie Groves, Director of the Manhattan Project; and Secretary of War Henry Stimson.
On January 1, 1946, the Manhattan Project was transferred from military to civilian control and SOM was hired to prepare a master plan for the now-permanent city. By 1950, Oak Ridge was a municipality without federal government control. McKie Alexander purchased the Guest House in 1950, renamed it the Alexander Motor Inn, and added a concrete block extension at the back of the building that contained 44 rooms. In 1958 Alexander sold the inn to William W. Faw, who added bathrooms, an expanded kitchen, and new dining areas. During subsequent decades, the building changed hands several times before finally closing in the 1990s. In 2009, the Oak Ridge Revitalization Effort, a local preservation group, began a renovation, but the project exhausted their limited resources.
It was only after the East Tennessee Preservation Alliance (ETPA) was awarded a grant to stabilize the building that a successful renovation was finally completed. Although much was changed in the renovation, the main floor lobby was returned to its historic appearance, including the fireplace in front of which Robert Oppenheimer posed for a famous 1946 photograph. In 2013, Dover Development (formerly Family Pride) converted the former hotel into a senior living facility. The concrete block addition was removed, contemporary windows were replaced with ones that more closely matched the originals, the historic siding was uncovered, and the interior was completely altered. Today, the Alexander Guest House remains senior housing.
References
Johnson, Charles W., and Charles O. Jackson. City Behind A Fence: Oak Ridge, Tennessee 1942-1946.Knoxville: University of Tennessee Press, 1981.
Keller, David Neal. Stone & Webster 1899 - 1989: A Century of Service. New York: Stone and Webster, 1989.
Murphy, Kimberly, “Clinton Engineer Works Townsite,” Anderson County, Tennessee. National Register of Historic Places Inventory–Nomination Form, 1991. National Park Service, U.S. Department of the Interior, Washington, D.C.
Murphy, Kimberly, and Philip Thomason, “Historic and Architectural Resources of Oak Ridge” Anderson County, Tennessee. National Register of Historic Places Multiple Property Submission Form, 1991. National Park Service, U.S. Department of the Interior, Washington, D.C.
Robinson, George O. The Oak Ridge Story. Kingsport, TN: Kingsport Press, 1950.
Smith, D. Ray. “Historically Speaking: The history of the Alexander Inn, aka ‘Guest House’.” Oakridger, August 2, 2011.
Smith, D. Ray. “Guest House/Alexander Inn: A look at the history Part II.” Oakridger, August 8, 2011.
Smith, D. Ray. “Oak Ridge’s Guest House/Alexander Inn - Let’s Pitch in and save it.” Oakridger, August 18, 2011.
Writing Credits
If SAH Archipedia has been useful to you, please consider supporting it.
SAH Archipedia tells the story of the United States through its buildings, landscapes, and cities. This freely available resource empowers the public with authoritative knowledge that deepens their understanding and appreciation of the built environment. But the Society of Architectural Historians, which created SAH Archipedia with University of Virginia Press, needs your support to maintain the high-caliber research, writing, photography, cartography, editing, design, and programming that make SAH Archipedia a trusted online resource available to all who value the history of place, heritage tourism, and learning.
























