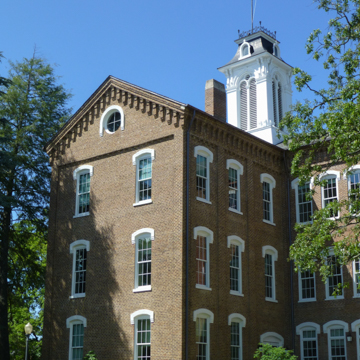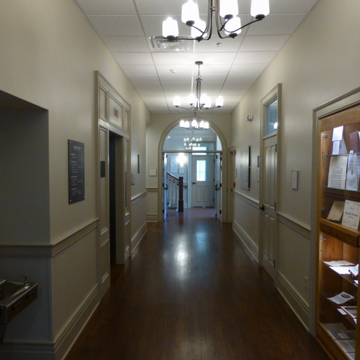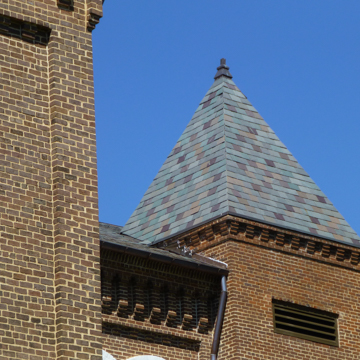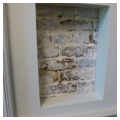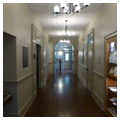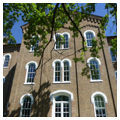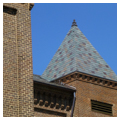Anderson Hall is one of the oldest extant buildings of higher education in the South. Still the oldest and largest academic structures on the campus of Maryville College, the hall is probably the last surviving building designed by Knoxville architect Benjamin T. Fahnestock. It is also a rare example of the Second Empire style.
Anderson Hall is named for Isaac L. Anderson (1780–1857), a Presbyterian minister who in 1819 founded the Southern and Western Theological Seminary, renamed Maryville College in 1842. The original campus was located in downtown Maryville and its buildings were damaged or destroyed during the Civil War. In 1866 the college reopened on a new wooded site on the southern side of town. Philanthropists from northern states financed the college’s new buildings, seeking to further the aims of Reconstruction through the support of higher education. Among those providing financial support for construction of Anderson Hall was Pittsburgh industrialist William Thaw Sr. (1818–1889)—father of Harry Kendall Thaw, the man who would murder architect Stanford White in 1906. Financing was also provided by the Freedmen’s Bureau, a federal agency that Abraham Lincoln established in 1865 to assist newly emancipated African Americans in the South. Maryville College was, in fact, one of the very few integrated and coeducational colleges in the country, at least until the state of Tennessee legislated segregation in 1901.
Anderson Hall is situated within the central quadrangle of Maryville College. Cruciform in plan, the building is oriented along a southeast to northwest axis and most of surrounding structures are similarly aligned, including Bartlett Hall, funded by Nelle McCormick of Chicago and designed by George F. Barber in 1901, and Carnegie Hall funded by Andrew Carnegie of Pittsburgh and designed by R. F. Graf and Sons in 1910.
Anderson Hall’s architect, Benjamin T. Fahnestock (born about 1825) was active in Knoxville from 1859 to 1872. In 1859 the Knoxville City Directory listed Fahnestock’s occupation as a carpenter, while the 1870 U.S. Census recorded the occupation of “Benj Fannasteck,” a 45-year old Knoxville resident, as an architect. In Knoxville, he designed an octagonal Gothic Revival cupola atop the Second Presbyterian Church (1859–1860) and a Methodist Church at the corner of Clinch and Market (finished 1869). Neither church is extant. Fahnestock’s greatest enterprise was the design of the first three buildings of the new campus of Maryville College (1869–1872): Anderson Hall along with Baldwin and Memorial halls, the two smaller academic buildings (now demolished) that originally flanked the larger structure. Anderson remains the largest academic building on campus today; it is probably the sole extant building designed by the obscure Fahnestock.
Three stories high, the hall has six-over-six windows with rounded drip-stop moldings and a cornice supported by corbelled brick brackets. The porthole windows in the gables are surrounded by curved moldings likely inspired by Michelangelo’s famous Porta Pia in Rome (1561–1565). The walls are laid in a brick pattern typical of the era, the so-called American bond, in which each course of headers is separated by six courses of stretchers. Perhaps the most notable feature of the building is the Second Empire mansard roof of the tower. Now known as the Farley Bell Tower—named for distinguished alumna Barbara Lorentz Farley (died 2011)—it serves as the logo for the college.
In 2009 the exterior was renovated, an operation that included the rebuilding of the bell tower. In 2013–2015 architect Daryl Johnson of Johnson Architecture headed an extensive 18-month, $7.6 million renovation that gutted the interior to create thirty-one new offices, eleven classrooms, three seminar rooms, three team rooms, and two lounges. Care was taken to preserve the shell of the building and a few original interior details like the arched openings in the hallways—enough so that the building received the Blount County Historic Trust’s 2015 Heritage Design Award.
References
Arnold, Gage. “A renewed heart: Maryville College's Anderson Hall to get interior makeover.” Knoxville News Sentinel, May 27, 2013.
Carberry, Michael, “Anderson and Memorial Halls,” Blount County, Tennessee. National Register of Historic Places Inventory–Nomination Form, 1975. National Park Service, U.S. Department of the Interior, Washington, D.C.
Herndon, Joseph L. “Architects in Tennessee until 1930: A Dictionary.” Master’s thesis, Columbia University, 1975.
Lloyd, Ralph Waldo. Maryville College: A History of 150 Years, 1819-1969. Maryville: Maryville College Press, 1969.
Van West, Carroll. “Maryville College.” Tennessee Encyclopedia of History and Culture. Version 2.0, Online Edition. Nashville: Tennessee Historical Society, 2000–2018. http://tennesseeencyclopedia.net/.















