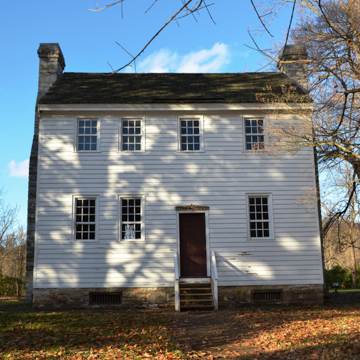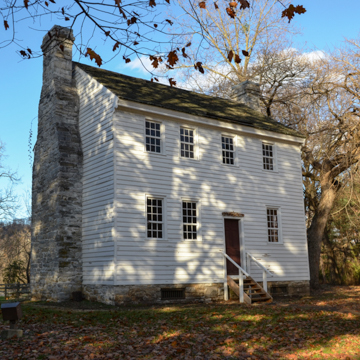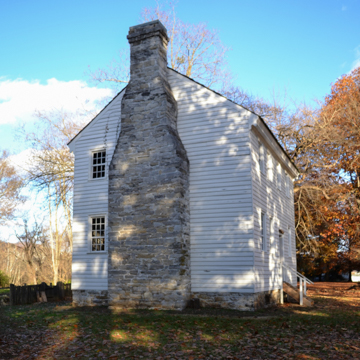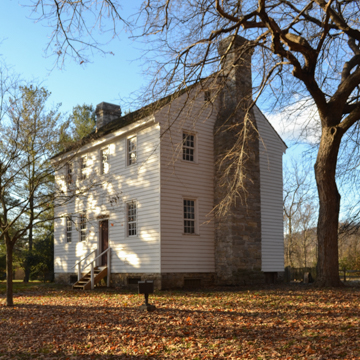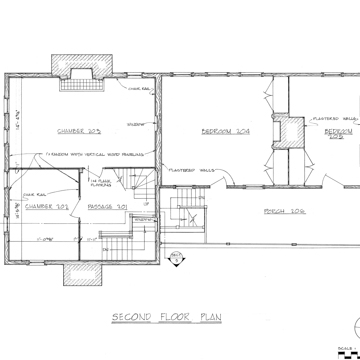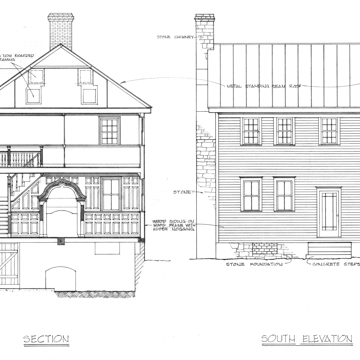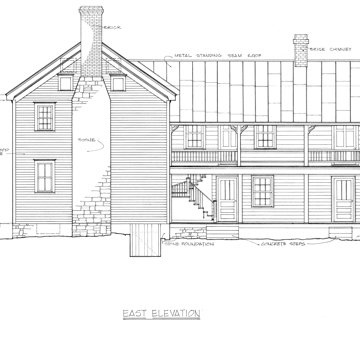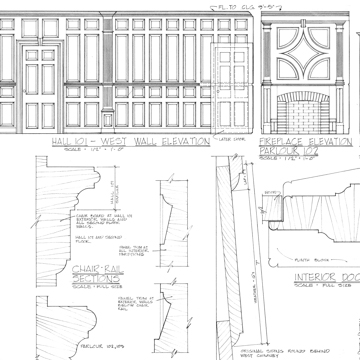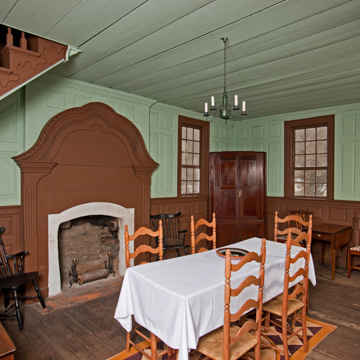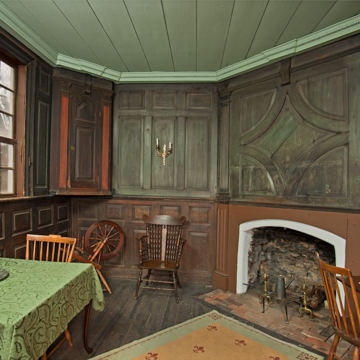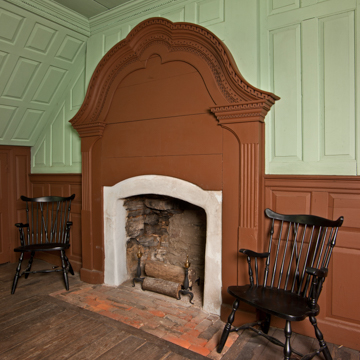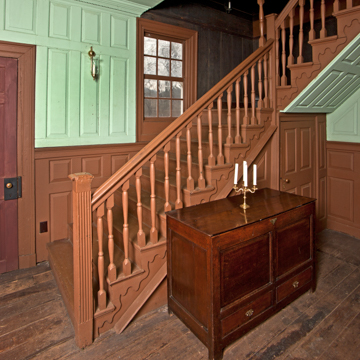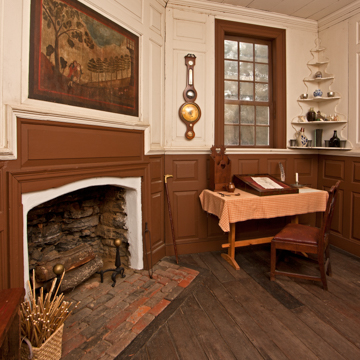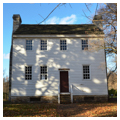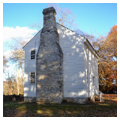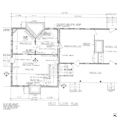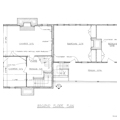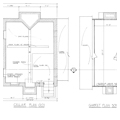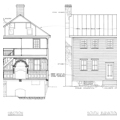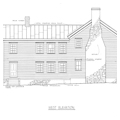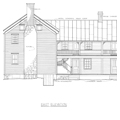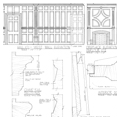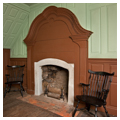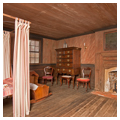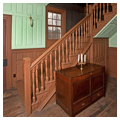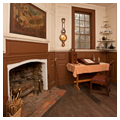You are here
Carter Mansion
Located in Elizabethton in the northeastern corner of the state, the Carter Mansion is among the oldest and most architecturally significant dwellings in Tennessee. The vernacular Georgian house exhibits rare architectural elements, including a three-room floor plan, brick wall nogging, overmantel paintings, and stunning paneled walls and woodwork reminiscent of Virginia Tidewater estates from the mid-eighteenth century.
Usually dated to circa 1780, the actual construction date of the Carter Mansion is a mystery since the Carter family papers were destroyed in a fire in the early nineteenth century. Many historians accept the local tradition that John Carter (1737–1781) began construction between 1775 and 1780. Others believe his son Landon Carter (1760–1800) was responsible for its construction in the 1780s. What is certain is that the rear of the house was significantly enlarged after 1800 during the ownership of Elizabeth Carter (1765–1842).
John Carter was one of the earliest settlers in the western frontier region of North Carolina that would become Tennessee. Historians debate his family origins. Some argue that he was a descendant of Robert “King” Carter (1663–1732), a wealthy and powerful political leader from the Virginia Tidewater; his sons built the famous Shirley Plantation, Nomini Hall, and Sabine Hall estates. Regardless of his ancestry, it is known that Carter migrated from Virginia to the region around 1770 and settled on the Watauga River in 1772. At first he leased the land, but in December 1775 he was issued a warrant from the Watauga Purchase land office that allowed him to own the 640-acre tract of land where the Carter Mansion was eventually constructed. After arriving, he became a political and military leader, serving as a colonel during the Revolutionary War and a senator in the North Carolina General Assembly from 1778–1781.
John Carter’s eldest son Landon Carter was also a political and military leader, serving as a Revolutionary War officer and in various roles for the State of North Carolina, the State of Franklin (today a part of eastern Tennessee), the Southwest Territory, and the State of Tennessee. Educated at Davidson College in North Carolina, Landon owned multiple businesses, including an iron forge, and over 10,000 acres of land. Carter County was named in his honor in 1796 and the county seat, Elizabethton, was named for his wife Elizabeth in 1797.
Located on the Watauga River, the stout and handsome six-room Carter Mansion was built of heavy-braced frame construction with nogging of sun-dried brick between the wall supports. It is likely the oldest frame house in Tennessee. Supported by a hewn limestone foundation, large limestone chimneys serving five fireplaces are located at each end of the house. Windows are six-over-six sash on the upper floor and nine-over-six sash on the lower floor. The house was built with a three-room plan—a variation of the hall-parlor scheme known as the Penn plan—with ceilings measuring 9 feet 4 inches tall on the lower level and 7 feet 10 inches tall on the upper level. The Penn plan is named for the room arrangement that William Penn (1644–1718) recommended to Quaker immigrants to Pennsylvania in 1670: “a house thirty foot long and eighteen broad, with a partition near the middle, and another to divide one end of the house into two small rooms.”
The main entrance leads to a large great room with a corner-enclosed staircase. The lower floor also features a small parlor, with a built-in hanging corner cupboard, and an office. The upper floor has a small bedroom, a large master bedroom, and a stair hall. The house also features a cellar with a fireplace, accessed only from the exterior, and an attic garret, accessed by an enclosed corner stair, with windows and built-in closets. The cellar and attic garret were most likely used by domestic slaves as workspaces, for cooking, and as a sleeping area. John Carter owned four slaves; Landon owned seven; Elizabeth owned fourteen.
The impressive interior exhibits floor-to-ceiling hand-carved paneling, chair rails, applied pilasters and lintels, fluted Ionic posts, wainscoting, dentil crown moldings, and stairs with fluted newels. The fireplace in the great room features a finely-carved chimneypiece with a lozenge-shaped pediment and delicate dentils possibly inspired by the designs of Italian architect Andrea Palladio. Unique in Tennessee, some historians suspect the opulent woodwork may have been transported from Virginia since Robert “King” Carter and his heirs often used Palladian designs in their Virginia estates. Two overmantel paintings depicting pastoral scenes were painted by an itinerant artist directly to the wall above the fireplace in the office and the master bedroom. The wall paintings are believed to be the oldest of their type in Tennessee. In addition, the master bedroom walls were painted to resemble pink Italian marble and faux wood paneling.
After Landon died in 1800, his widow Elizabeth raised seven children in the house, which was enlarged in the early to mid-nineteenth century with a two-story rear ell containing a kitchen, dining room, two bedrooms, and a two-story porch (the ell has since been removed). Many of their children became influential figures in Tennessee history. The house remained in the Carter family until 1882, when it was purchased by William S. Thomas. Equipped with modern plumbing and electricity, the house served as a residence until about 1968. Abandoned for four years, the State of Tennessee purchased the Carter Mansion from the Thomas family in 1973 and restored it between 1976 and 1978 to its eighteenth-century appearance for use as a historic house museum. The property retains a family cemetery, but no outbuildings have survived.
References
Dickinson, W. Calvin. “Frontier Splendor: the Carter Mansion at Sycamore Shoals.” Tennessee Historical Quarterly41, no. 4 (1982): 317-325.
Dickinson, W. Calvin. “John Carter.” In Tennessee Encyclopedia of History and Culture. Tennessee Historical Society, 2002–2016. Last updated January 1, 2010. https://tennesseeencyclopedia.net/entry.php?rec=210.
Dickinson, W. Calvin. “Landon Carter.” In Tennessee Encyclopedia of History and Culture. Tennessee Historical Society, 2002–2016. Last updated January 1, 2010. https://tennesseeencyclopedia.net/entry.php?rec=211.
Harper, Herbert L., “John and Landon Carter Home,” Elizabethton, Carter County, Tennessee. National Register of Historic Places Inventory-Nomination Form, 1972. National Park Service, U.S. Department of the Interior, Washington, DC.
Kennedy, Roger G. Architecture, Men, Women, and Money in America, 1600–1860. New York: Random House, 1985.
Kilgore, Jenny L. “The Carter Mansion Revisited.” Master’s thesis, East Tennessee State University, 2006.
National Heritage Corporation. “Restoration of the John and Landon Carter House: A Preliminary Restoration Study.” Elizabethton, TN: Sycamore Shoals State Historic Area, 1974.
Owens, Anne-Leslie. “Carter Mansion.” In Tennessee Encyclopedia of History and Culture. Tennessee Historical Society, 2002–2016. Last updated January 1, 2010. https://tennesseeencyclopedia.net/entry.php?rec=212.
Parks, John T., and Norman D. Askins, “John and Landon Carter House, HABS No. TN-231.” Elizabethton, Carter County, Tennessee. Historic American Building Survey Documentation, 1974. National Park Service, U.S. Department of the Interior, Washington, DC.
Patrick, James. Architecture in Tennessee: 1768–1897. Knoxville: University of Tennessee Press, 1981.
Van West, Carroll. “Carter County.” In Tennessee Encyclopedia of History and Culture. Tennessee Historical Society, 2002–2016. Last updated January 1, 2010. https://tennesseeencyclopedia.net/entry.php?rec=207.
Writing Credits
If SAH Archipedia has been useful to you, please consider supporting it.
SAH Archipedia tells the story of the United States through its buildings, landscapes, and cities. This freely available resource empowers the public with authoritative knowledge that deepens their understanding and appreciation of the built environment. But the Society of Architectural Historians, which created SAH Archipedia with University of Virginia Press, needs your support to maintain the high-caliber research, writing, photography, cartography, editing, design, and programming that make SAH Archipedia a trusted online resource available to all who value the history of place, heritage tourism, and learning.

