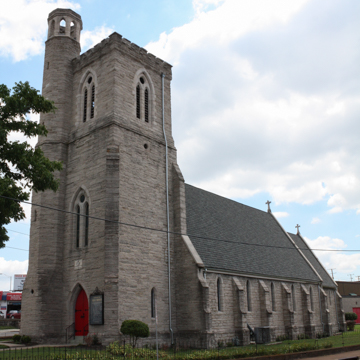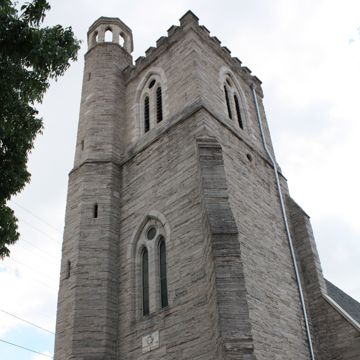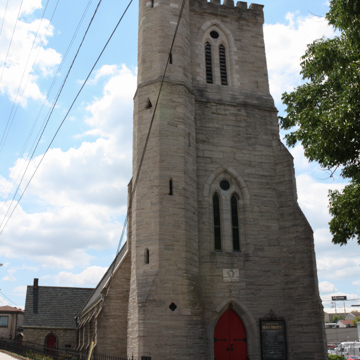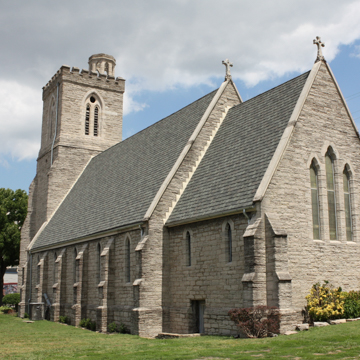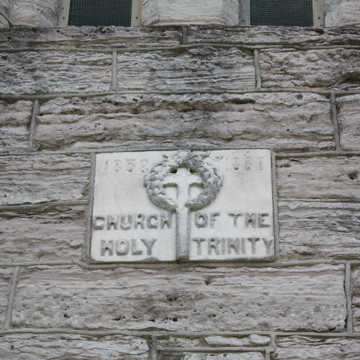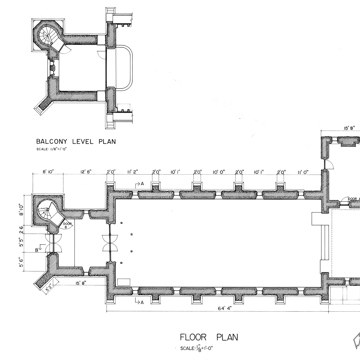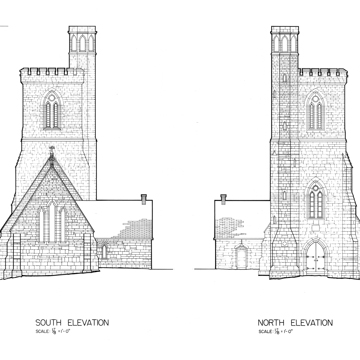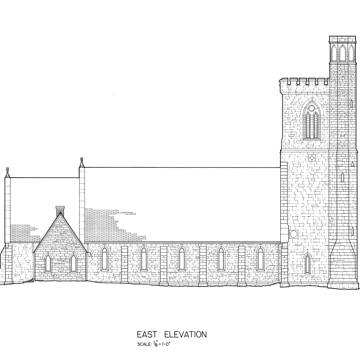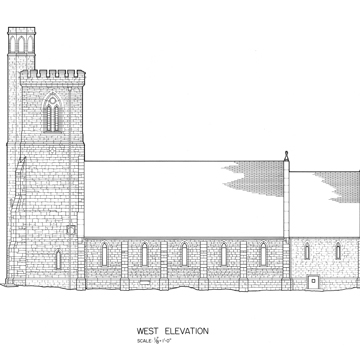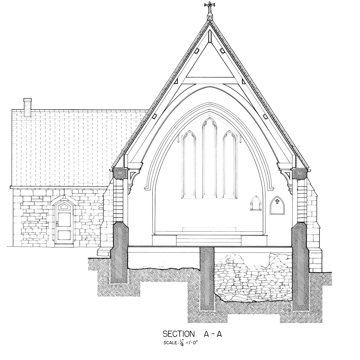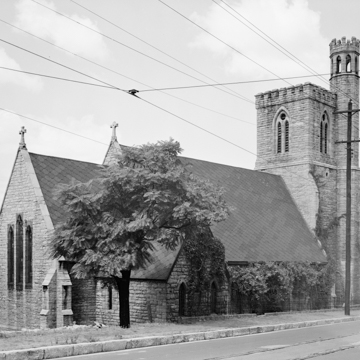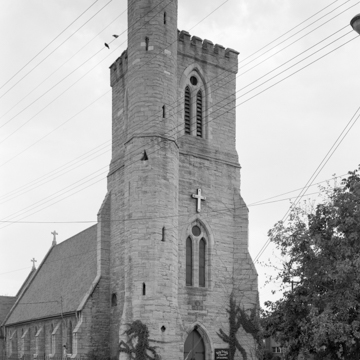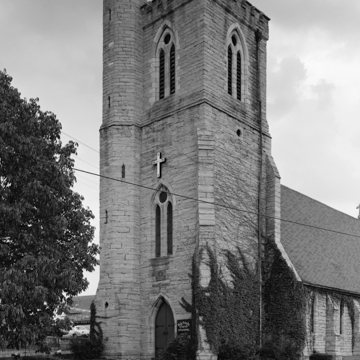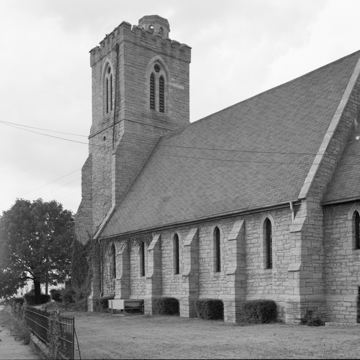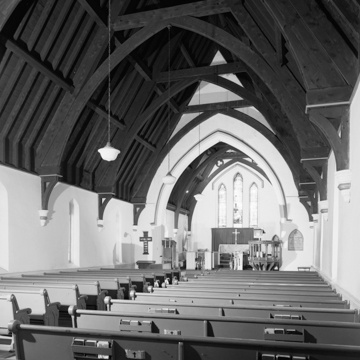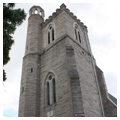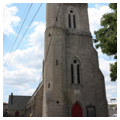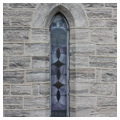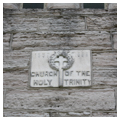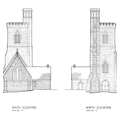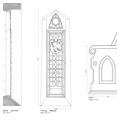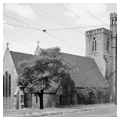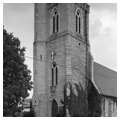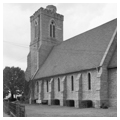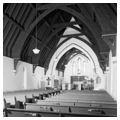You are here
Holy Trinity Episcopal Church
Located on the south edge of downtown Nashville, the Holy Trinity Episcopal Church is one of best examples of an antebellum Gothic Revival church in Tennessee. Construction of the blue limestone church was completed between 1852 and 1860, with the tower completed in 1887. Wills and Dudley of New York City modeled it after fourteenth-century parish country churches in England. Under the leadership of Rector Charles Tomes, the building was designed as a “free church,” meaning pews were not “owned” by parishioners, but instead were free to anyone. Since the turn of the twentieth century, Holy Trinity Episcopal Church has been home to a primarily African American congregation.
Located on the turnpike leading from downtown Nashville to Murfreesboro in neighboring Rutherford County, Holy Trinity was a landmark in the “Black Bottom” neighborhood, home primarily to working-class black and Jewish residents in the late nineteenth and early twentieth centuries. Over time, the neighborhood became industrial and commercial and today is part of the rapidly redeveloping “SoBro” (South of Broadway) area featuring an enormous new convention center, high-rise luxury hotels, office towers, and entertainment venues.
Nashville’s Holy Trinity is one of the earliest of around ten Gothic Revival Episcopal churches attributed to Wills and Dudley. Frank Wills (1822–1857) was a British-born architect who immigrated to New York City in 1847 by way of Canada and specialized in the design of early Gothic Revival churches in North America. He was the official architect of the New York Ecclesiology Society and became well known through his publication of Ancient Ecclesiastical Architecture and Its Principles, Applied to the Wants of the Church at the Present Day (1850). In 1851, British-born architect Henry C. Dudley (1813–1894) joined his firm; Dudley later became a founding member of the American Institute of Architects. From 1850–1860, churches designed by Wills and Dudley were also erected in Mississippi, Alabama, South Carolina, North Carolina, and Louisiana. Of these, only Holy Trinity is constructed of stone.
The L-shaped church was built on a narrow, triangular-shaped parcel of land donated in November 1851 by Mr. M.W. Wetmore (1814–1872), a local real estate developer originally from Connecticut. The cornerstone was laid on May 7, 1852 by the Right Reverend James Hervey Otey (1800–1863), the first Episcopal bishop of Tennessee, and the chancel was completed in 1853. Construction of the massive three-story entrance tower was completed in phases between 1858 and 1887; construction of the stone tower stalled at the roof ridgeline in 1860 due to lack of funds. Once the tower was finally finished, the church was formally consecrated on May 27, 1888. The original design called for a spire, which was never completed.
The aisled nave-and-chancel structure consists of a sanctuary measuring 30 by 114 feet with a seating capacity of 250 people, a vestry room, and a cedar altar. The interior walls are covered with plaster and the nave exhibits an open hammerbeam roof structure constructed of varnished cedar beams. The original seats and floors were made of cedar. The exterior features buttressed walls, lancet-arched doors, lancet-arched leaded and stained glass windows, and a circular stair within the octagonal corner tower attached to the entrance tower. A cornerstone with the dates “1852” and “1860” is located above the main entrance.
The well-preserved building has always been owned and occupied by the parish of the Holy Trinity Episcopal Church, except for a brief period during the Civil War when the church was used as a powder magazine and stable for Union troops. During the war, the stained glass window in the chancel was broken, the organ removed, and the interior damaged. After the war, the parish estimated the cost of the damage at $1,600. The federal government reimbursed the parish $1,200 and paid $133 for rent; these funds were used to repair the damage and replace the window. In 1868, a frame schoolhouse was constructed behind the church and in 1872 a new pipe organ was purchased in Chicago. The vestry room was enlarged in 1883 and the grounds improved in 1893 with an iron fence and entrance gate that still stands.
In the late nineteenth century, white parishioners began to move out of Black Bottom and downtown into newer neighborhoods made accessible by streetcar. African Americans took their place and in 1895 worshipped for the first time at Holy Trinity. The current African American congregation was organized in 1902 and officially made a mission of the “Episcopal Church for Negroes” in October 1907.
The pulpit was replaced around 1935 and in the 1940s the stone battlements atop the tower were removed. During its 100th anniversary in 1952, the church underwent a renovation with new doors hung and repairs made to interior floors and pews. Air conditioning was added in 1964. In the mid-twentieth century, a detached, split-level Parish Hall was constructed behind the church. More recently, the original, standing-seam metal roof was covered with asbestos shingles that resemble slate.
References
Bishir, Catherine W. “Frank Wills.” In North Carolina Architects & Builders: A Biographical Dictionary. Raleigh: North Carolina State University Library, 2009. http://ncarchitects.lib.ncsu.edu/people/P000073.
Eichbaum, William A. “Sketchbook.” Nashville, TN: c. 1859. Nashville Public Library, Digital Collections.
Senkevitch, Anatole Jr., and Roy C. Pledger, “Holy Trinity Church, HABS No. TN-12 and HABS No. TN-135,” Nashville, Davidson County, Tennessee. Historic American Buildings Survey, 1970. National Park Service, U.S. Department of the Interior, Washington, D.C.
Senkevitch, Anatole Jr., “Holy Trinity Church,” Nashville, Davidson County, Tennessee. National Register of Historic Places Inventory-Nomination Form, 1971. National Park Service, U.S. Department of the Interior, Washington, D.C.
Writing Credits
If SAH Archipedia has been useful to you, please consider supporting it.
SAH Archipedia tells the story of the United States through its buildings, landscapes, and cities. This freely available resource empowers the public with authoritative knowledge that deepens their understanding and appreciation of the built environment. But the Society of Architectural Historians, which created SAH Archipedia with University of Virginia Press, needs your support to maintain the high-caliber research, writing, photography, cartography, editing, design, and programming that make SAH Archipedia a trusted online resource available to all who value the history of place, heritage tourism, and learning.














