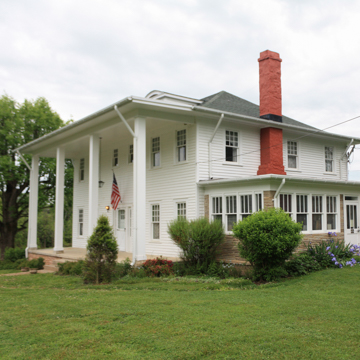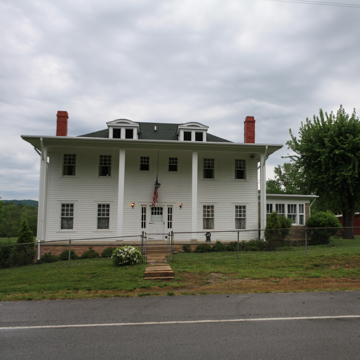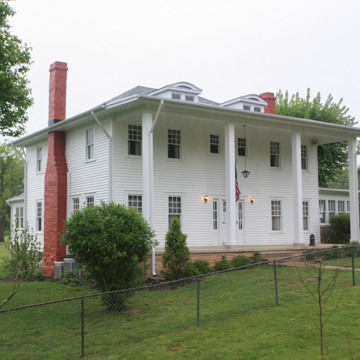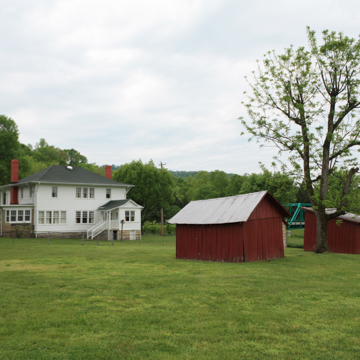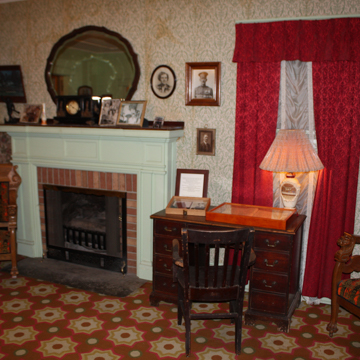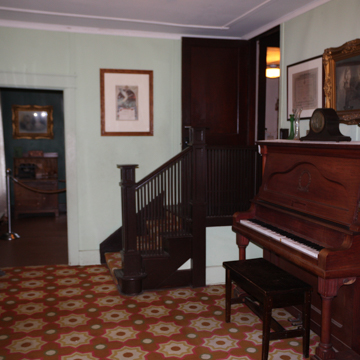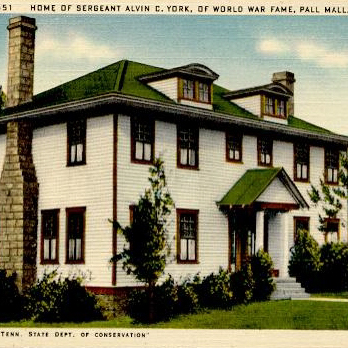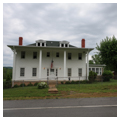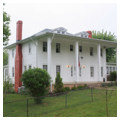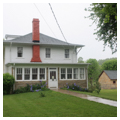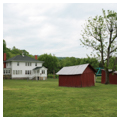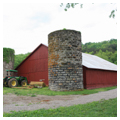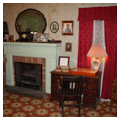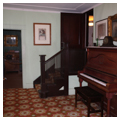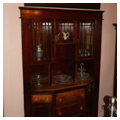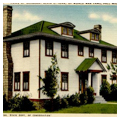Located on the Cumberland Plateau in Pall Mall in rural Fentress County, the Alvin C. York House is a well-preserved example of a Colonial Revival farmhouse from the early 1920s. It was built for Sergeant Alvin Collum York (1887–1964), the highly decorated World War I military hero. York was a Pall Mall native who worked on his family farm, the railroad, and in logging before the U.S. Army drafted him in 1917.
York attempted to file for conscientious objector status based on his religious beliefs as a member of the pacifist Church of Christ in Christian Union, but the military denied his claim. He trained in Georgia before heading to the European battlefields with the All-American division. On October 8, 1918, while on patrol along the Meuse-Argonne sector in France, York’s platoon wandered behind enemy lines and was caught in an ambush that left half the men dead. York single-handedly led the survivors in a counterattack that killed 25 German soldiers and captured 132 more. For his bravery, York was presented with more than forty military awards and upon his return to the U.S. he became a national celebrity.
In addition to parades and media events, he was barraged with offers for commercial and political endorsements, movies, and books, most of which he rejected, believing it was wrong to profit from the war. The house was a major exception. At the time of his wedding in June 1919, when the Nashville Rotary Club and Nashville Banner newspaper offered to raise $23,000 to purchase this 400-acre farm, York accepted.
Located in the scenic Wolf River Valley, the Rotary Club initiated construction of this farmhouse around 1921, with John Tinch as the credited builder. Though York and his wife took possession of the property in February 1922, the house was not yet completed due to lack of funds. York and his brothers completed the house themselves and also erected several outbuildings, constructed with locally quarried sandstone. These included a smokehouse and food storage building, farm equipment shed, chicken coop, cattle and hay barn, and grain silos. Over time, York expanded his business enterprise beyond the farm to include a roadside general store and post office, as well as a large riverside gristmill.
The house, built alongside the main highway, is a two-story frame structure with a shallow hipped roof with flared eaves, dormers with rounded pediments, clapboard siding, sandstone corbelled chimneys, nine-over-one wood sash windows, and a sandstone foundation. The front entrance door is flanked by multipane sidelights. At the rear is a small one-story service ell with a shed roof entry porch. An enclosed one-story sunporch with three-over-one sash windows and sandstone veneer was added to the south elevation in the 1940s. In 1962, a Colonial Revival porch was added to the main facade. This full-height and full-width portico supported by two-story-high square wood piers replaced the original center-bay entrance portico. The interior retains its original center hall floor plan and features a partially open staircase, two fireplace mantels, wood paneled doors, built-in cupboards and dining room china cabinet, wallpaper, finishes, trim, and furnishings. Electricity was originally supplied by a generator. In the mid-twentieth century the house was outfitted with indoor plumbing and an upstairs bedroom was converted into a large bathroom.
York used his celebrity to lobby for improvements in the remote Upper Cumberland region, including roads and especially better schools. His educational work took him around the country, solidifying his post–World War I importance as a public figure. In 1940, York allowed Warner Brothers to produce a movie about his life. Released in 1941, Sergeant York starred Gary Cooper (who won an Oscar for his portrayal of York) and was partially filmed in Pall Mall. York donated all proceeds from the film to establish the York Bible Institute in Pall Mall.
York and his wife Gracie raised eight children in this six-bedroom house, which also accommodated extended family and many guests. After a stroke in 1954 left him partially paralyzed and eventually bedridden, the couple moved to a makeshift bedroom off the first-floor parlor. The large front porch was added to allow York to go outside on a rolling bed, which is still preserved in the house. After York died in 1964, his widow sold the house and farm to the State of Tennessee for use as a historic site museum. Gracie continued to live in the house until her death in 1984. Today, the house is the centerpiece of the Sergeant Alvin C. York State Historic Park, which includes York’s farm, general store and post office, and gristmill, as well as the York Bible Institute, Wolf Creek Methodist Church, and the Wolf Creek Cemetery, where York is buried. His son, Andrew Jackson York, led tours of the house until retiring in 2013.
References
Adams, George R., and Ralph Cristian, “Alvin Collum York Farm,” Fentress County, Tennessee. National Historic Landmark Nomination Form, 1975. National Park Service, U.S. Department of the Interior, Washington, D.C.
Birdwell, Michael E. “Alvin Collum York.” Tennessee Encyclopedia of History and Culture. Version 2.0, Online Edition. Nashville: Tennessee Historical Society, 2000–2018. http://tennesseeencyclopedia.net/.
Mastriano, Douglas V. Alvin York: A New Biography of the Hero of the Argonne. Lexington: University of Kentucky Press, 2014.














