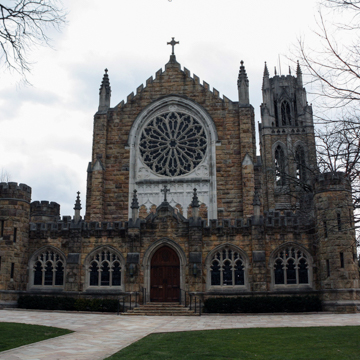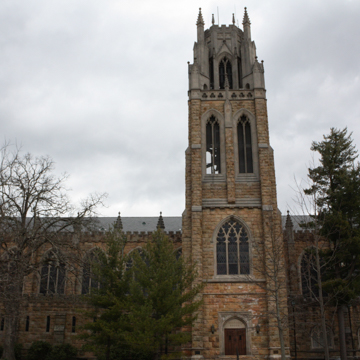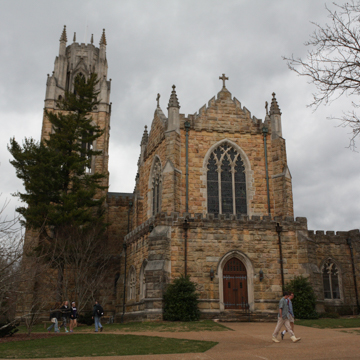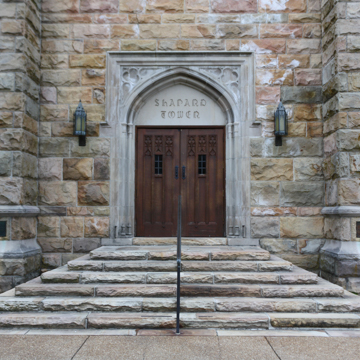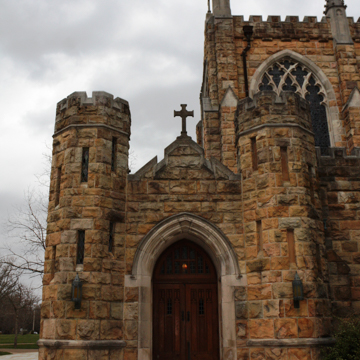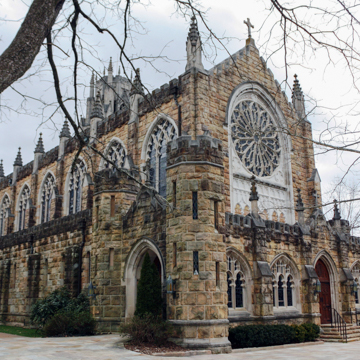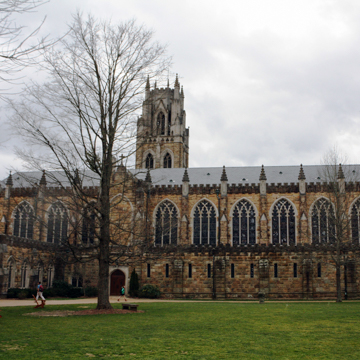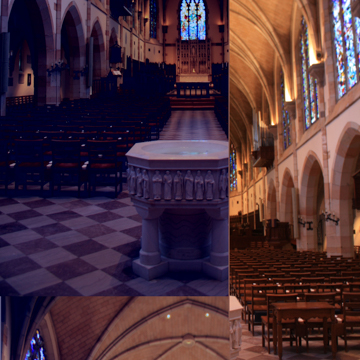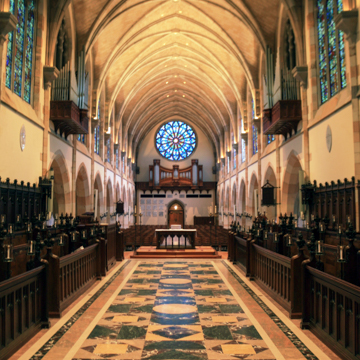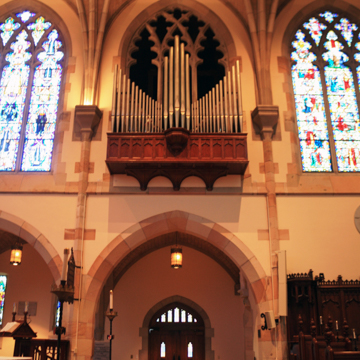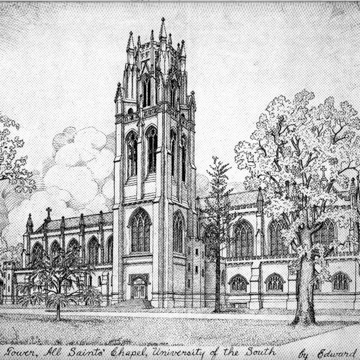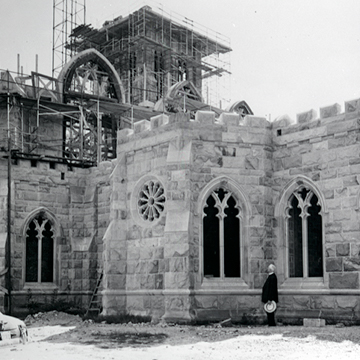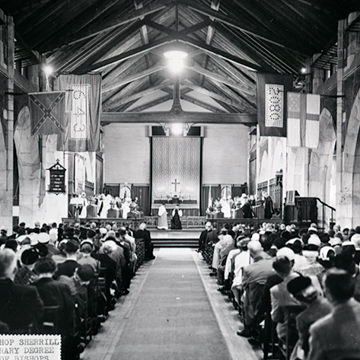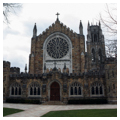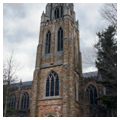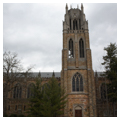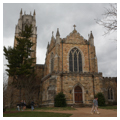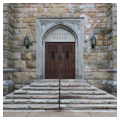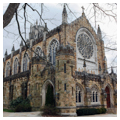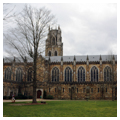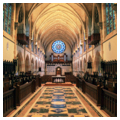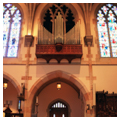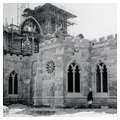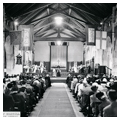Located in the center of the picturesque mountaintop campus at The University of the South in Sewanee, All Saints’ Chapel is perhaps the best example of the late Gothic Revival architecture in Tennessee. Although planning began in the 1850s, the chapel was completed in two phases between 1904 and 1959.
In 1857, when the Episcopal dioceses in the South were looking for a location to develop an educational center, Franklin County and the Sewanee Mining Company offered the dioceses 10,000 acres of land between Nashville and Chattanooga. Located atop Monteagle Mountain with an elevation of over 1,900 feet, the site, which included bluffs, caves, and natural springs, provided respite from the region’s oppressive heat. With three prominent bishops—James H. Otey of Tennessee, Stephen Elliott of Georgia, and Leonidas Polk of Louisiana—raising funds for the new school, a six-ton cornerstone for the first chapel was laid in 1860. Construction stopped with the outbreak of the Civil War, however, and the cornerstone itself was blown to pieces by occupying Union troops in 1863. Five years later, The University of the South was formally established.
In 1904, the university hired architect Ralph Adams Cram to design a new chapel. One of the chief proponents of the Gothic Revival in America, Cram trained in Boston, traveled throughout Europe, and returned to Boston to open a firm in partnership with Charles Francis Wentworth in 1889. After Wentworth died in 1897, Cram joined forces with two of his draftsmen, Frank Ferguson and Bertram Goodhue. Relying heavily on British and French Gothic precedents, the firm of Cram, Goodhue, and Ferguson gained a national reputation for their expansion of the military academy at West Point in 1902, including the Cadet Chapel. Their Gothic Revival and Collegiate Gothic designs won the firm many religious and educational commissions. Between 1907 and 1929, Cram served as the supervising architect for Princeton University, worked extensively at Bryn Mawr and Mount Holyoke, and completed the designs for Cathedral of St. John the Divine in New York City.
In Sewanee, Cram’s All Saints’ is located along the southern section of the college's main quadrangle. Ground was broken in 1904 and the cornerstone was laid in 1905. By 1907 the outer walls were finished up to the level of the clerestory, but construction was abruptly halted when the local bank that held the building funds unexpectedly failed. In 1910, a temporary wood roof and floor were installed. The church served the university in this unfinished state for nearly half a century.
The task of completing the chapel fell to Dr. Edward McCrady, a professor of science who sketched drawings for this purpose as early as 1937. But it was not until 1959, when McCrady was appointed university vice-chancellor, that the building was finally finished. While McCrady was deeply involved in the design of All Saints’, the Atlanta architectural firm of Ayers and Godwin was responsible for the construction drawings. Founded by Sanford McNeill Ayers and James Bausman Godwin, the firm was involved in the design of the Cathedral of St. Philip in Atlanta in the 1950s and with Gothic Revival buildings at Fisk University in Nashville. The firm was also responsible for the cloister added to Walsh Memorial Hall at Sewanee in 1958.
The chapel is constructed almost entirely from load-bearing local sandstone, without concrete or steel. All Saints’ Gothic style is immediately evident in the crenellated parapet and towers flanking the entrance facade. The monumental rose window was inspired by that of Notre Dame in Paris. The 143-foot-tall Shapard Tower is an amalgam of elements from fifteenth-century Gothic towers in Britain and early-twentieth-century Collegiate Gothic towers like those at Boston College and Yale University. Inside, a wide nave, vaulted with stone ribs, contains Gothic Revival pews and choir stalls that can accommodate some 1,400 people. The 1950s stained glass of the clerestory and the smaller windows in the side aisles is also Gothic in style, but in addition to biblical narratives, it also includes portraits of major figures in the arts and sciences and the history of the university. The stained glass also contains contemporary imagery: students in 1950s attire, references to the Civil Rights movement, and a Volkswagen Beetle.
Situated on a 10,000-acre mountaintop campus known as the Domain, The University of the South, or Sewanee, is the only university governed by Episcopal dioceses, specifically twenty-eight southeastern dioceses in twelve states. The university currently enrolls around 1,300 students.
References
Bowman, David. Sewanee in Stone: Architecture and History.Sewanee TN: Proctor’s Hall Press, 2003.
Chitty, Arthur Ben. “University of the South.” Tennessee Encyclopedia of History and Culture. Version 2.0, Online Edition. Nashville: Tennessee Historical Society, 2000–2018. http://tennesseeencyclopedia.net/.
Loth, Calder, and Julius Trousdale Sadler, Jr. The Only Proper Style: Gothic Architecture in America.Boston: New York Graphic Society, 1975.
McCollough, Major, David C. Michaels, and David Price, “University of the South Domain Archaeological and Historic District,” Franklin County, Tennessee. National Register of Historic Places Nomination Form, 2006 (draft). Documentation on file at the Tennessee Historical Commission, Nashville, Tennessee.
Sevy, Pamela, “The Domain of the University of the South,” Franklin County, Tennessee. National Register of Historic Places Multiple Resource Area, n.d. (draft). Documentation on file at the Tennessee Historical Commission, Nashville, Tennessee.
“University of the South-All Saints’ Chapel.” The Chattanooga Chapter of the American Guild of Organists. Accessed April 4, 2018. http://www.agochattanooga.org.
Whiffen, Marcus. American Architecture Since 1780: A Guide to Styles. Cambridge MA: M.I.T. Press, 1969.




















