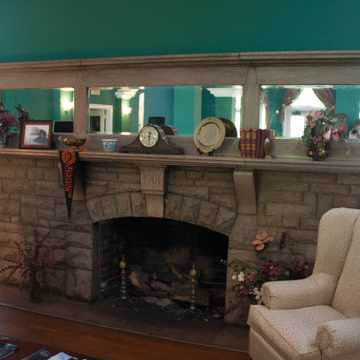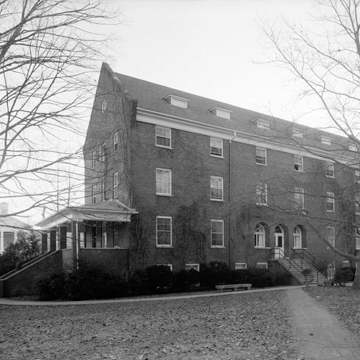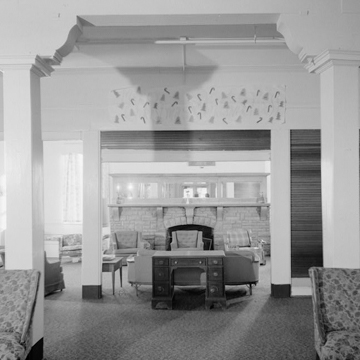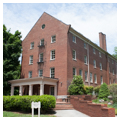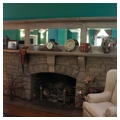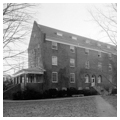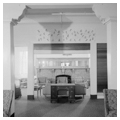Virginia Hall is an unprepossessing academic building designed by one of the leading architects of the so-called Chicago School. It is located on the campus of Tusculum College, a private, coeducational college near Greeneville, Tennessee, in the foothills of the Great Smoky Mountains. Tusculum was founded in 1794 by Presbyterian ministers who had studied at Princeton University. The campus quad plan is typical of small colleges laid out in the U.S. during the nineteenth century. Today, the historic 140-acre campus supports some 2,600 students with modern satellite campuses located in Knoxville and across the region. The campus also houses the Andrew Johnson Presidential Library and Museum.
Costing $20,000, Virginia Hall was designed for exclusive use by female students, housing dormitory rooms, domestic science classrooms with “test” kitchens, a reception hall and parlor, an art studio, and a basement gymnasium, which was later converted into a dining hall. Each dormitory floor featured bathrooms with hot and cold running water as well as fire escapes. The dormitory rooms were furnished with double closets, steam heat, bookcases, polished floors, furnishings, and large windows for natural light.
In the late nineteenth and early twentieth centuries, Tusculum College benefited from the largesse of Chicago philanthropists Cyrus Hall McCormick (1809–1884) and his wife Nancy “Nettie” Fowler McCormick (1835–1923), who were drawn to the college’s mission of providing Christian-based education for residents of the Southern mountains. Introduced to Tusculum by four graduates who attended the McCormick Theological Seminary in Chicago, Cyrus McCormick visited the bucolic East Tennessee campus once before his death in 1884.
At Tusculum, Cyrus’s widow Nettie McCormick funded construction of the President’s House and five major academic buildings between 1884 and 1923. She also funded construction of Salem Presbyterian Church in 1894 at nearby Washington College, which later merged with Tusculum College. McCormick awarded the commissions for the design of these buildings to prominent architects in Knoxville, Minneapolis, Chicago, and New York City.
Tusculum College began admitting female students in 1878. By the turn-of-the-twentieth century, nearly half the students were women and the campus experienced a housing shortage, prompting McCormick to donate funds in 1901 for a four-story women’s dormitory, which she named Virginia Hall in honor of her eldest daughter, Mary Virginia McCormick (1861–1941).
McCormick hired Chicago architect Louis Sullivan, who had renovated her own estate in 1899, to design Virginia Hall. She had also commissioned Sullivan to design her “House in the Woods” in Lake Forest, Illinois, in 1901. Virginia Hall is one of only a handful of buildings completed by Sullivan in the South, including two 1890 beach cottages in Ocean Springs, Mississippi. His only other documented commission in Tennessee, an 1891 office tower in Chattanooga, was never built.
Located on the north end of the campus quad facing the main highway (SR-107), Virginia Hall is a massive, stately building constructed of red brick on a limestone foundation. The narrow, four-story building, measuring 105 by 44 feet, is devoid of the ornament typical of Sullivan’s work in this period. The building’s most distinguishing architectural elements are clean lines, a steep gable roof with parapets, and blank facades featuring stepped brick cornices and circular attic windows that are flush with the wall. Most likely the consequence of a tight construction budget, the simple and plain architectural design is reminiscent of Sullivan’s early work with partner Dankmar Adler.
Entrances on the north and south elevations feature single-story, hip roof porches supported by square posts; a secondary entrance on the west elevation is recessed within an arched entryway and flanked by recessed and arched window openings. The building has four-over-four pane windows, small hip roof attic vents, and an exterior brick chimney on the center of the north elevation. The interior lobby retains an original fireplace constructed of East Tennessee pink marble and square wooden support columns with oversized molded capitals. The horizontal fireplace features three mirrors, polished marble trim, and a polished marble keystone inscribed with the “1901” completion date.
Virginia Hall was listed in the National Register of Historic Places in 1980 as part of the 18.5-acre Tusculum College Historic District, which includes the five academic buildings constructed between 1884 and 1923 with funds from Nettie McCormick, as well as a 1910 Prairie Style library funded by Andrew Carnegie. In 2004, Virginia Hall was renovated for use as administrative and faculty offices and student computer laboratories.
References
Boucher, Jack E. “Tusculum College: Virginia Hall,” Historic American Buildings Survey, National Park Service, HABS No. TN-46, Photographs, 1983.
J.B.D. “Christian Education in Tennessee.” New York Observer84 (August 16, 1906): 217-220.
McCormick Family Architectural Drawings, 1874-1964. “Virginia Hall, Tusculum College, Greeneville, Tennessee (Item 47).” Wisconsin Historical Society, Madison, Wisconsin.
Morrison, Hugh. Louis Sullivan: Prophet of Modern Architecture. New York and London: W.W. Norton & Company, 1998.
Reiners, John R. “Tusculum Historic District,” Greeneville, Greene County, Tennessee. National Register of Historic Places Inventory - Nomination Form, 1980. National Park Service, U.S. Department of the Interior, Washington, D.C.
Wheeler, Frank T. Tusculum College, Tennessee. Charleston, SC: Arcadia Publishing, 2000.





















