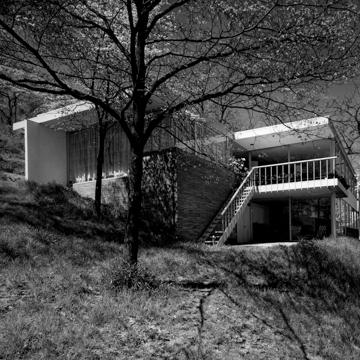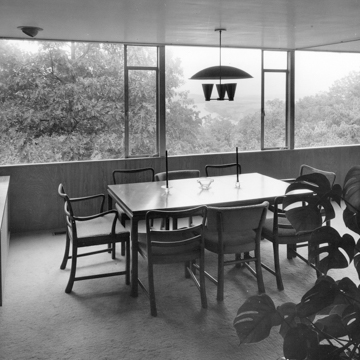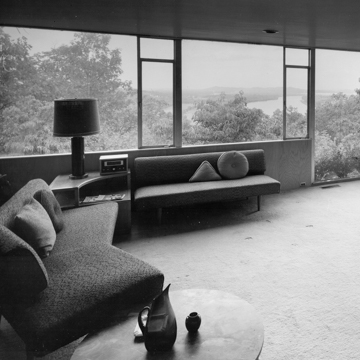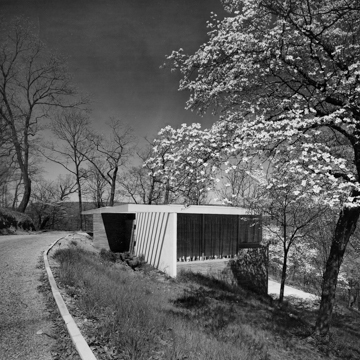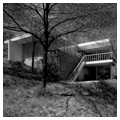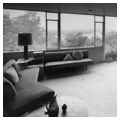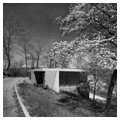In 1955 Dr. Philip Livingston, one of Chattanooga’s most eminent cardiologists, sought an architect for a new house he wished to build on a dogwood-laced lot overlooking the Tennessee River in the residential area of Riverside, north of Chattanooga. Though Livingston met with Frank Lloyd Wright to discuss the project, he ultimately gave the commission to Richard Neutra. The mid-1950s were a prolific period in Neutra’s career, as he designed one well-appointed International Style house after another, all across the country. Livingston originally budgeted $30,000 for the project, but the eventual cost of the house and grounds exceeded $100,000.
For that price Livingston and his family received considerable personal attention from the architect. Neutra visited the site on multiple occasions, and spoke with each member of the family—including Livingston’s wife, Jean, and their three children—about their needs, hobbies, and habits. The conversations guided much of the design. Neutra provided Dr. Livingston, an amateur photographer and music-lover, with a substantial darkroom on the lower floor, a place for a Steinway on the main floor, and ample custom cabinetry for his hi-fi equipment. For Jane, a leader in state politics, Neutra provided a spacious dining area for social events that included more custom cabinetry for bridge tables and extra leaves. For Jane’s bedroom Neutra designed a sprawling built-in desk to support her clerical work. Each child had a separate bedroom and, to ease morning crowding, easy access to two bathrooms. The lower floor contains a playroom and quarters for a live-in maid.
Neutra typically provided his clients with a fireplace in the main living area to serve as a vertical accent within a dominant horizontal space. But Dr. Livingston valued the view and the uninterrupted public area, so a fireplace was never built. In its place, the architect designed a television stand cleverly suspended on a rotating steel pipe, an arrangement that he had earlier employed in the Max Goodman House in San Bernardino, California (1952). It anticipates the dangling video screens seen in Hanna-Barbara’s The Jetsons by ten years. To add additional interest in the main living area, Neutra included a large built-in container for plants.
The Livingston House is Neutra’s only building in Tennessee and one of only three structures he designed in the Southeast. The others are the O’Brien House (1950) in Shreveport, Louisiana, and the Rice House (1962–1965) in Richmond, Virginia. In all three cases, Neutra sheathed the buildings in materials related to the local environments. For the Livingston House, this meant brick, which suited the damp site and the existing architectural fabric of the neighborhood. In a gesture to modernism, and a nod to Frank Lloyd Wright, Neutra specified flat Roman brick to complement the lines of the house.
Like many of Neutra’s International Style houses, the Livingston residence is characterized by a nearly flat roof, walls of glass supported by thin steel posts separating banks of casement windows, and so-called “spiderleg outrigging”—posts and beams that extend beyond the perimeter of the house to support the carport. Some impressive floor-to-ceiling sliding doors—essentially moving walls on ball bearings—lead to porches on the east side of both floors. Electrical outlets had to be located in the floor.
In late 2015 the house was sold to a local contractor and razed.
References
Hines, Thomas S. Richard Neutra and the Search for Modern Architecture: A Biography and History. New York: Oxford University Press, 1982.
Lamprecht, Barbara Mac. Neutra: Complete Works. Cologne: Taschen, 2010.
Raines, Ann Livingston. Personal interviews by Gavin Townsend. June 2014.














