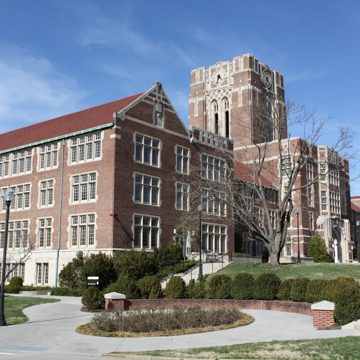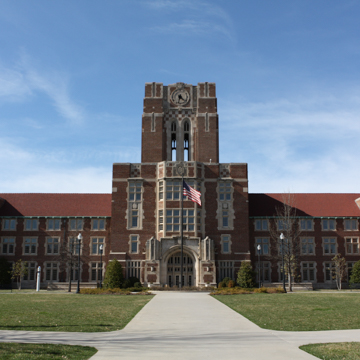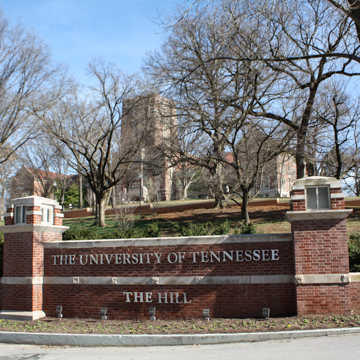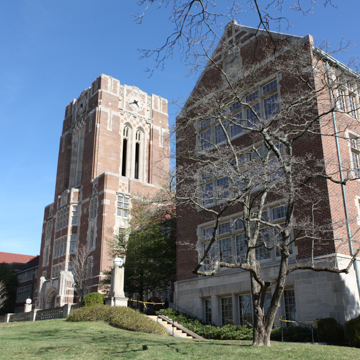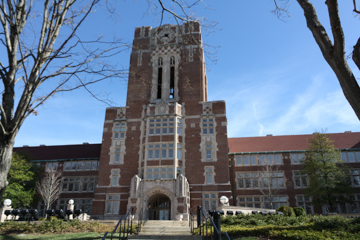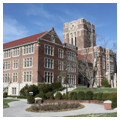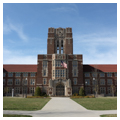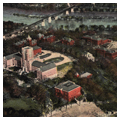Ayres Hall is the architectural and academic icon of the University of Tennessee at Knoxville (UTK) campus. Located at the summit of “The Hill,” Ayres Hall is surrounded by Circle Drive and the oldest remaining buildings on the UTK campus. The building sits between Cumberland Avenue, a major east-west roadway passing through campus, and the Tennessee River. It is just to the north of Neyland Stadium, which also dates from 1921.
Founded in 1794 as Blount College in downtown Knoxville, the campus may have been influenced by Thomas Jefferson’s 1810 advice for planning an “academical village” fronting “an open square of grass and trees,” which the former U.S. president later implemented at the University of Virginia. After several years of fundraising, UTK relocated in 1826 to Barbara Hill just west of downtown. The secluded 40-acre campus overlooked the Tennessee River and the Great Smoky Mountains. The first building, Old College, opened in 1828. Over time, the hilltop campus evolved into a hodgepodge of classrooms, dormitories, and support buildings of various architectural styles.
In the mid-1910s, campus leaders embarked on a major campus redevelopment plan that replaced or renovated most of the original “outdated” structures with uniformly-styled and larger-scaled Collegiate Gothic buildings. Using a $1 million state appropriation, UTK initiated the redevelopment in 1919 when the campus’s three principal antebellum academic buildings—Old College, East College, and West College—were demolished and replaced with Ayres Hall. Additional buildings, also Collegiate Gothic in style, were constructed on The Hill between the 1920s and 1940s; these were designed primarily by the local architectural firm Barber and McMurry.
Built in 1919–1921 and costing over $600,000, Ayres Hall was named for Dr. Brown Ayres (1856–1919), the university's president from 1904 to 1919 and former president of Tulane University. During the tenure of Dr. Ayres, UTK increased enrollment, academic programs, and staffing. Ayres Hall had been the dream of Dr. Ayres, who personally selected Grant C. Miller (1870–1956), a principal with the Chicago-based firm of Miller, Fullenwider and Dowling, to design the building. Specializing in the design of libraries and educational buildings, Miller held a civil engineering degree from Cornell University and a master’s degree in architecture from the University of Illinois.
Designed with a symmetrical I-shaped floor plan, Ayres Hall features a central, four-story parapet roof pavilion flanked by three-story wings. A muscular square bell tower rises 140-feet above the central section. The building has a steel and reinforced concrete frame, brick load-bearing walls with limestone trim, cut limestone foundation and water table, arched recessed doorways, grouped casement windows, bay windows, parapet walls, buttresses, gargoyles, and copper gutters and downspouts. The gable roofs are covered with red terra-cotta tiles. At the top of the bell tower the brick is set in a checkerboard pattern that became a university icon when it was replicated on the university’s athletic fields.
The 15,000-cubic yards of soil taken from the south side of The Hill during site preparation was used to partially create a new football field, which opened in 1921 and was subsequently developed into Neyland Stadium, one of the largest athletic facilities in the world. During this lowering and widening of The Hill, a circular drive was also laid out to provide automobile access to Ayres Hall.
UTK also commissioned Miller, Fullenwider and Dowling to design Morgan Hall, the main administrative building on the nearby agricultural campus; this Collegiate Gothic building also opened in 1921. The firm’s design for Ayres Hall was replicated for the Olmsted Administration Building completed from 1921–1922 at the University of Evansville in Indiana. In the 1920s, the firm also designed academic buildings at Cornell College in Iowa and Heidelberg College in Ohio.
During the 2008–2010 restoration of Ayres Hall several original design features that had never been executed due to lack of funds were finally put in place, including terrazzo floors and benches, four clock faces, and an exterior plaza along the north elevation. The project also installed modern mechanical systems and new energy-efficient windows, refurbished classroom furnishings, and restored the original hardwood and marble floors. The $23 million restoration project led the U.S. Green Building Council to award Ayres Hall a LEED certification at the silver level in 2012, making it the first LEED-certified building on the UTK campus. The building currently houses the mathematics department and the offices of the Dean of Arts and Sciences.
References
Ezell, Tim, Carroll Van West, Larry McKee, Elizabeth Moore, and Julie Lenger. “University of Tennessee Campus Heritage Plan.” Knoxville: University of Tennessee Community Partnership Center, 2009.
Guymon, Gail L., “Ayres Hall,” Knox County, Tennessee. National Register of Historic Places Inventory Form, 2012. National Park Service, U.S. Department of the Interior, Washington, DC.
Klein, Milton. “Brown Ayres, Twelfth President, 1904–1919.” University of Tennessee, Knoxville. Accessed June 27, 2015. http://web.utk.edu/~mklein/brownayr.html.
Osborne, Aaron. “UT’s Ayres Hall now ‘greenest’ building on campus.” Knoxville News-Sentinel,July 6, 2012. Accessed June 27, 2015. http://www.knoxnews.com/news/local-news/uts-ayres-hall-now-greenest-building-on-campus.

