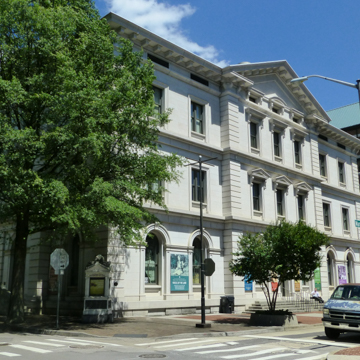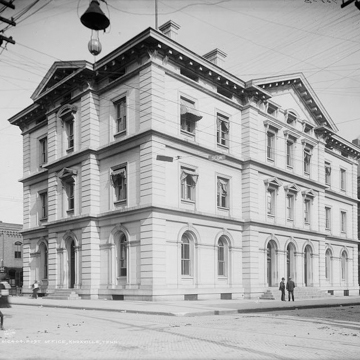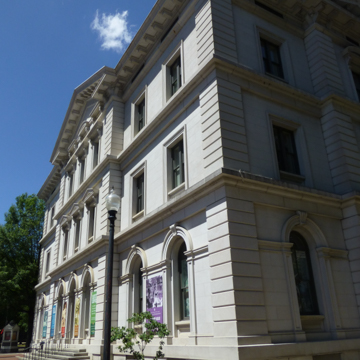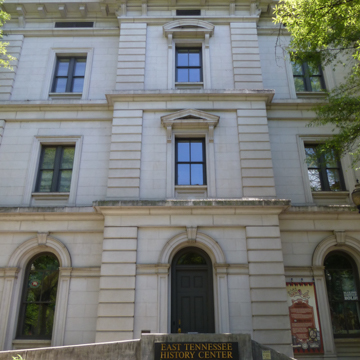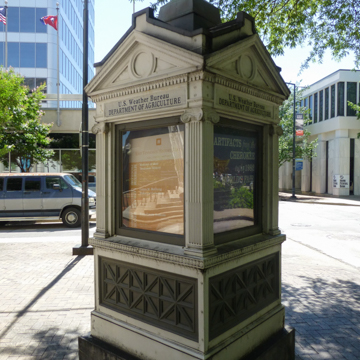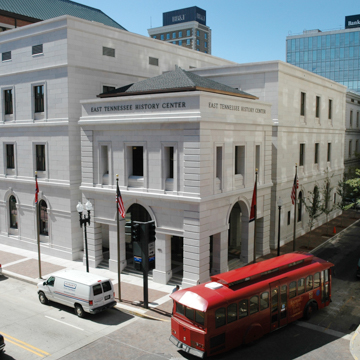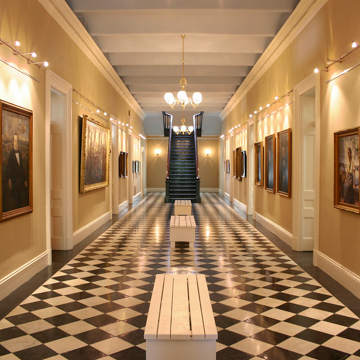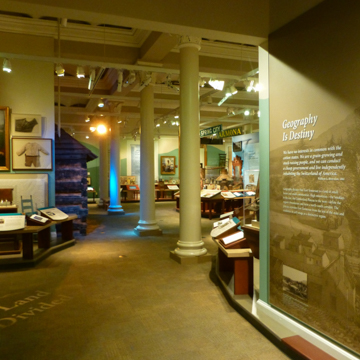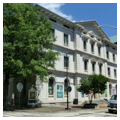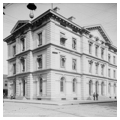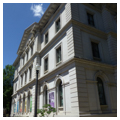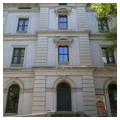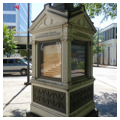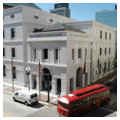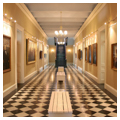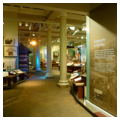You are here
East Tennessee History Center
Anchoring the south end of Market Square, what is now the East Tennessee History Center has long been a prominent civic landmark in downtown Knoxville. The three-story building was constructed between 1871 and 1874 as the U.S. Custom House and Post Office. Tennessee’s first multipurpose federal building, it preceded similar federal buildings in Nashville (1882) and Memphis (1885). Costing over $338,000, the Italianate landmark was designed by architect Alfred B. Mullett, a native of England who was supervising architect of the U.S. Treasury from 1866 to 1874. Mullett designed over forty government buildings, including significant Second Empire landmarks in Philadelphia, St. Louis, Boston, Cincinnati, New York, and Washington, D.C. In Tennessee, Mullett also designed Knoxville’s “Greystone,” a Romanesque mansion completed in 1890.
The handsome U.S. Custom House and Post Office building exhibits modest characteristics of Italianate civic architecture: arched and pedimented windows and doors, rusticated corner quoins, a heavily bracketed cornice, and molded stone trim. The interior retains the original third-floor federal courtroom with its elaborate classical detailing and a concave and coffered ceiling. Most notably, the building is constructed of locally quarried East Tennessee pink and gray marble, making it the first of many federal buildings to feature the unique building material.
In 1909–1910, the federal building was remodeled and enlarged with an architecturally compatible, more visually restrained addition on the east side, which doubled its size. The building already featured its own steam plant for heating and a hydraulic passenger elevator; during the remodeling, new fixtures and electrical wiring were installed. By then, the supervising architect of the U.S. Treasury was James Knox Taylor, who is credited with overseeing the design.
Around 1895, the U.S. Department of Agriculture erected a U.S. Weather Bureau kiosk outside the main entrance to the Customs House. The neoclassical structure provided updated weather forecasts made by the Knoxville Weather Station housed in the Custom House. During World War I, the kiosk also posted the names of soldiers killed in action. Though the kiosk was relocated to a nearby cemetery around 1920, in 2005, it was restored to its original location.
In 1874-1933, the building housed Knoxville’s federal courts, excise offices, pension agents, postal inspectors, internal revenue officers, and a first-floor post office. After a new Art Deco U.S. Courthouse and Post Office was completed in 1934, these offices were transferred to that Main Street location. From 1936 to 1976, the administrative offices of the Tennessee Valley Authority (TVA) occupied the building, reshaping the landscape and economy of the Southeast from the old Custom House.
Following construction of the new TVA headquarters at the north side of Market Square in 1976, the federal government transferred ownership of the Custom House to Knox County, which used it for the county archives and the Calvin M. McClung Historical Collection and a research library. In 1982, the East Tennessee Historical Society relocated to the Custom House, opening a museum in 1993.
In 2002-2004, the building was enlarged again on its east side, with a 56,500-square-foot expansion that that tripled the museum’s size and reoriented the building towards Gay Street and the Tennessee Theater. Costing $15.5 million, the five-story addition was designed by Knoxville-based architectural firm Barber and McMurry. Complementing the architecture of the original building, this contemporary neoclassical addition was also sheathed in East Tennessee marble.
References
Beasley, Ellen, “Old Post Office Building,” Knox County, Tennessee. National Register of Historic Places Inventory–Nomination Form, 1972. National Park Service, U.S. Department of the Interior, Washington, D.C.
U.S. Department of the Treasury. A History of Public Buildings under the control of the Treasury Department. Washington, D.C.: Government Printing Office, 1901.
West, Carroll Van, and Susan B. Knowles, “Marble Industry of East Tennessee, ca.1838-1963,” various counties, Tennessee. National Register of Historic Places Multiple Property Documentation Form, 2014. National Park Service, U.S. Department of the Interior, Washington, D.C.
Writing Credits
If SAH Archipedia has been useful to you, please consider supporting it.
SAH Archipedia tells the story of the United States through its buildings, landscapes, and cities. This freely available resource empowers the public with authoritative knowledge that deepens their understanding and appreciation of the built environment. But the Society of Architectural Historians, which created SAH Archipedia with University of Virginia Press, needs your support to maintain the high-caliber research, writing, photography, cartography, editing, design, and programming that make SAH Archipedia a trusted online resource available to all who value the history of place, heritage tourism, and learning.

