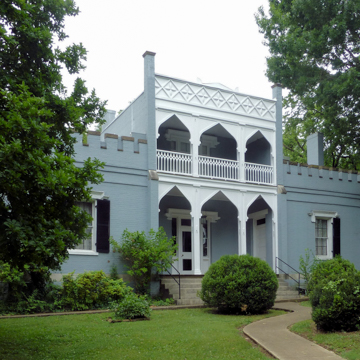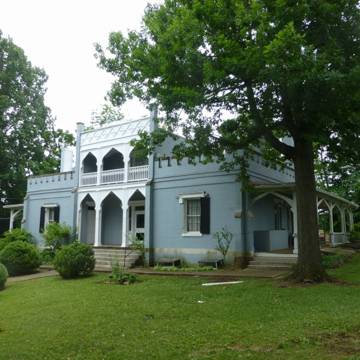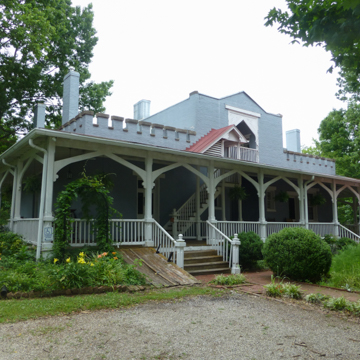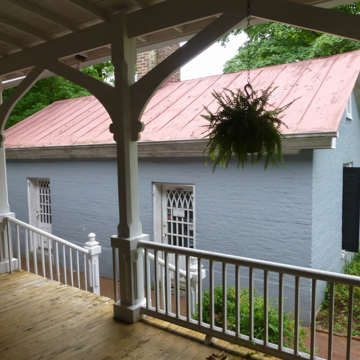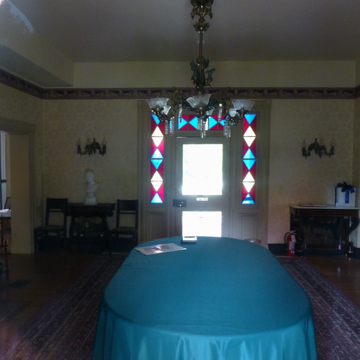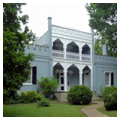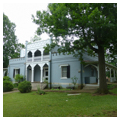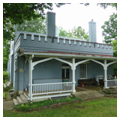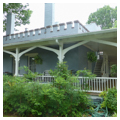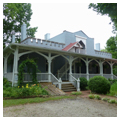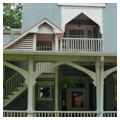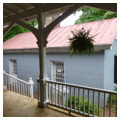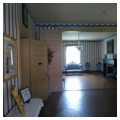You are here
Athenaeum Rectory
The Athenaeum was conceived in 1835 as the residence of Samuel Polk Walker, James K. Polk’s nephew. By the time it was completed in 1837, the house was in the hands of Reverend Franklin Gillette Smith (1797–1866), a Virginia native who came to Columbia to head the Female Institute founded by Episcopal bishops Leonidas Polk and James H. Otey in 1836. Smith’s tenure at the Female Institute lasted until 1852, when Bishop Otey accused him of inappropriate behavior with a student. With much local support, Smith quit the Institute and started a competing private finishing school for girls known as the Athenaeum. Located on property adjacent to his house, the Athenaeum grew to include Smith’s house, now known as the rectory, and several other school buildings.
The Athenaeum is primarily Gothic Revival in style, but contains some Greek Revival detailing, especially along the roof. The building has some Moorish influences, too, as in the triangulated arches on the porch. Such details may have been inspired by the fourteenth-century Alhambra in Granada, Spain, the subject of Washington Irving’s Tales of the Alhambra, published in 1832. The brick building is capped by a battlemented parapet and has seven tall, narrow chimneys. The central two-story portion is embellished with a stylized quatrefoil design set inside a diamond pattern. Tudor arches grace the facade entry and secondary porches. The main entry is a single-leaf door surrounded by sidelights and transoms. Shouldered architraves surmount the door and most windows.
The architect of the Athenaeum rectory is unclear. There is an oral tradition that the building was designed by Prussian-born Adolphus Heiman (1809–1862), an architect and stone-cutter who settled in Nashville in 1837, but there is no record that Heiman was in Columbia in the mid-1830s. Nathan Vaught (c. 1803–1880), the “Master Builder of Maury County,” is also believed by some to have designed the rectory. Vaught was certainly in Columbia during the 1830s—he designed the State Bank of Tennessee in Columbia in 1839—but Vaught worked in the Greek Revival style at this time. No stylistic analysis or documentation supports this attribution. In fact, in 1871 Vaught himself suggested that “a Mr. Dummon,” almost certainly the principal of the firm of Drummond and Lutterloh, was responsible for the rectory’s design. Historian James Patrick offers compelling evidence that Drummond and Lutterloh was responsible for the Columbia Female Institute (1836), the Mayes House in Columbia (c. 1836), and the Athenaeum Rectory (1835–1837), all three of which were executed in medieval revival styles that were novel at the time in Tennessee.
The Athaneum prospered under Reverend Smith’s leadership. Smith believed that women should be educated like men, and oversaw a curriculum that included science, history, and sports in addition to art, etiquette, and music. Education was provided regardless of the student’s ability to pay for tuition. At one point the campus boarded over 100 students. In 1858 the Tennessee General Assembly chartered the school as a college. Smith died in 1866, but his family continued to operate the school. By 1892 the campus included a large main building, a gymnasium, a library containing over 10,000 volumes, and other buildings containing over $4,000 worth of scientific equipment, a fine art collection, and natural history specimens. In 1903 the city purchased the property, save for the rectory, and converted the buildings into a public school. Once part of a twenty-two acre campus with a dozen buildings, the rectory is now the only building remaining from the school. Remarkably, the rectory stayed in Smith’s family until 1973 when it was given to the Association for the Preservation of Tennessee Antiquities. The organization operates it today as a museum and special venue site.
References
“Antiques in Tennessee.” Reprinted from The Magazine Antiques, 1971. Nashville: Historic Sites Federation of Tennessee, 1971.
Eberling, May Dean, “The Athenaeum,” Maury County, Tennessee. National Register of Historic Places Nomination Form, 1973. National Park Service, U.S. Department of the Interior, Washington, DC.
History of Tennessee from the Earliest Time to the Present: Together with an Historical and a Biographical Sketch of Montgomery, Robertson, Humphreys, Stewart, Dickson, Cheatham and Houston Counties.Goodspeed Publishing Company, 1886.
Quin, Richard. “Athenaeum.” In Tennessee Encyclopedia of History and Culture. Tennessee Historical Society, 2002–2016. Last updated January 1, 2010. https://tennesseeencyclopedia.net/entry.php?rec=42.
Quin, Richard. “Nathan Vaught.” In Tennessee Encyclopedia of History and Culture. Tennessee Historical Society, 2002–2016. Last updated February 28, 2011. https://tennesseeencyclopedia.net/entry.php?rec=1443.
Patrick, James. Architecture in Tennessee, 1768–1897.Knoxville: University of Tennessee Press, 1981.
Robbins, D.P. Century Review, 1805–1905, Maury County Tennessee. Columbia TN: Board of Mayor and Aldermen, 1905.
Smith, Reid. Majestic Middle Tennessee. Prattville, AL: Paddle Wheel Publications, 1975.
Writing Credits
If SAH Archipedia has been useful to you, please consider supporting it.
SAH Archipedia tells the story of the United States through its buildings, landscapes, and cities. This freely available resource empowers the public with authoritative knowledge that deepens their understanding and appreciation of the built environment. But the Society of Architectural Historians, which created SAH Archipedia with University of Virginia Press, needs your support to maintain the high-caliber research, writing, photography, cartography, editing, design, and programming that make SAH Archipedia a trusted online resource available to all who value the history of place, heritage tourism, and learning.














