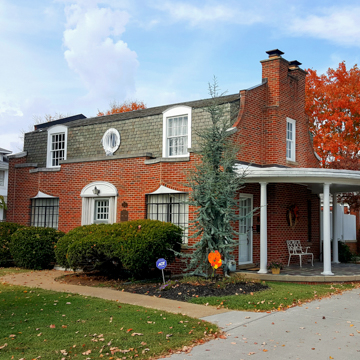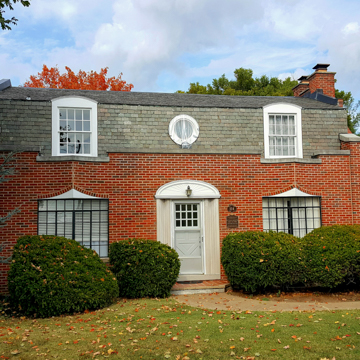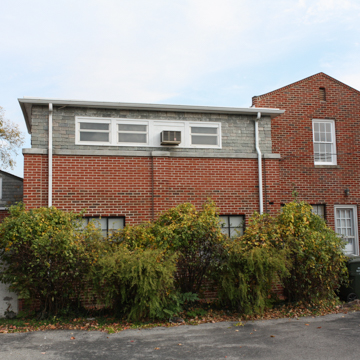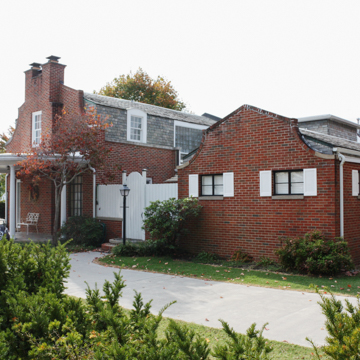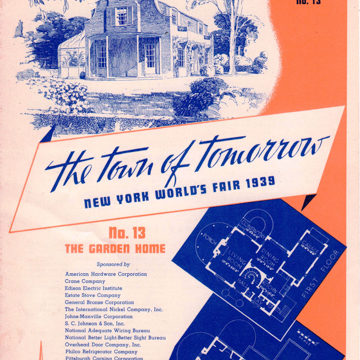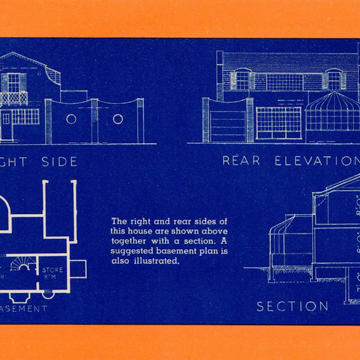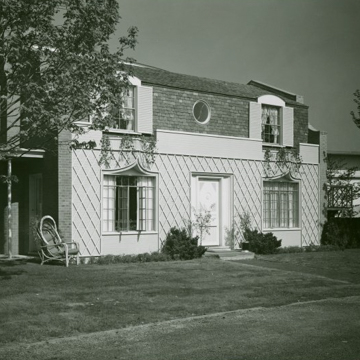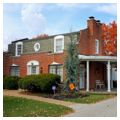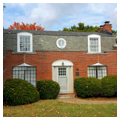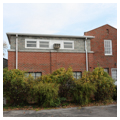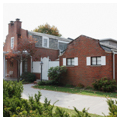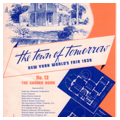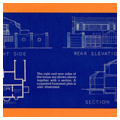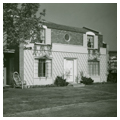You are here
Dwight and Kate Wade House
Located one block from Sevierville’s historic courthouse square, the Dwight and Kate Wade House is a replica of the Garden Home originally constructed for the Town of Tomorrow exhibit at the 1939 New York World’s Fair. Designed by Verna Cook Salomonsky, an architect practicing in New York City, the house displays an unusual combination of Art Moderne and Colonial Revival styles. Kate Reagan Wade (1915–2004) was the operator of a Sevierville beauty parlor and her husband, Dwight Robert Wade Sr. (1907–2008), owned the town’s only department store. The Wades built the house in 1940 after returning to Sevierville from their honeymoon in New York and the world’s fair. It is one of only a handful of documented Town of Tomorrow replica houses standing in the United States.
Verna Cook Salomonsky (1888–1978) was a pioneering woman architect. Born in Spokane, Washington, Salomonsky attended the École Spéciale d'Architecture in Paris from 1909 to 1911 and the School of Architecture at Columbia University. After graduating in 1913, she worked for various firms in Salem, Oregon, and New York City. In 1917, she had married fellow Columbia architecture graduate Edgar Salomonsky (1891–1929) and the couple opened a firm in Manhattan focusing on residential architecture. Verna specialized in inexpensive small house designs, winning a 1921 competition sponsored by Building Age, and second prize in a 1927 competition sponsored by House Beautiful. Residing in Scarsdale, New York, the couple also published measured drawings of historic Westchester County buildings in Architecture magazine.
When Edgar died in 1929, Salomonsky continued to practice on her own, designing hundreds of residences throughout the metropolitan New York area. In 1936, House and Garden magazine selected her to design the publication’s first “Ideal House.” That same year, the Fair Corporation selected Salomonsky as the only woman to design a stand-alone building at the 1939 fair. She designed at least two buildings, including Demonstration Home No. 13, for the Town of Tomorrow.
With its novel and even experimental houses, the five-acre Town of Tomorrow was regarded as one of the most provocative exhibits at the fair. While some of the 21 houses represented avant-garde architecture, all predicted America’s suburban future. Salomonsky’s design for the Garden Home exemplified her philosophy of giving small houses the dignity of mansions. Here, she combined traditional Dutch Colonial Revival styling on the exterior with an Art Moderne interior. According to a survey published in Architectural Forum, it was a favorite of women visitors who liked the “pretty” exterior and the interior room arrangement. Kate Wade was among those visitors and after touring the house she and her husband brought a copy of the 64-page Town of Tomorrow brochure home with them to Sevierville and ordered blueprints for Salomonsky’s Garden Home.
After receiving the plans in late 1939, the Wades hired local builders to execute the house, including Fred McMahan (1895–1980), a prominent Sevierville brickmason who completed the exterior brickwork. McMahan, who was African American, held a master’s in architectural engineering from the University of Illinois. Construction took place between March and September 1940 and as finished, the house featured a slate gambrel roof, brick parapets, curved bays above the front windows, crowned front entrance with fluted pilasters, twin chimneys on each end, and a semicircular side porch supported by Doric columns. Though Salomonsky’s plans specified a glass garden conservatory to the rear of the house, the Wades opted to build a brick garden patio instead. They also rejected the facade trellises that adorned the house in the Town of Tomorrow. In all other respects they followed Salomonsky’s plans. The interior featured a circular-shaped staircase with a metal balustrade, circular corners, circular built-in cabinets and display cases, glass block windows, no hallways, and Sevierville’s first electric dishwasher.
In 1952, the Wades enclosed the rear garage wing for use as a dining room and in 1958, they hired local architect Hubert Bebb (1903–1984) to design a new rear wing containing a den. Bebb used Salomonsky’s original blueprints when designing the wing so that it blended with the original design. A native of Chicago, Bebb designed several local landmarks including the Sunsphere and the Clingman’s Dome Observation Tower. Dwight and Kate Wade lived in the Garden Home for the remainder of their lives. In the 1990s, the Wade residence became the first replica Town of Tomorrow house to be professionally documented. Today, the house remains in private hands.
References
Allaback, Sarah. The First American Women Architects. Chicago: University of Illinois Press, 2008.
“Designing Tomorrow: America’s World Fairs in the 1930s.” National Building Museum. Accessed November 13, 2016. http://www.nbm.org/.
Jones, Robbie D. The Historic Architecture of Sevier County, Tennessee. Sevierville, TN: Smoky Mountain Historical Society, 1997.
Jones, Robbie D., “Dwight and Kate Wade House,” Sevier County, Tennessee. National Register of Historic Places Inventory–Nomination Form, 1997. National Park Service, U.S. Department of the Interior, Washington, D.C.
Van Dort, Paul M. “The Town of Tomorrow” 1939 New York World’s Fair. Accessed October 7, 2016. http://www.1939nyworldsfair.com/.
Writing Credits
If SAH Archipedia has been useful to you, please consider supporting it.
SAH Archipedia tells the story of the United States through its buildings, landscapes, and cities. This freely available resource empowers the public with authoritative knowledge that deepens their understanding and appreciation of the built environment. But the Society of Architectural Historians, which created SAH Archipedia with University of Virginia Press, needs your support to maintain the high-caliber research, writing, photography, cartography, editing, design, and programming that make SAH Archipedia a trusted online resource available to all who value the history of place, heritage tourism, and learning.














